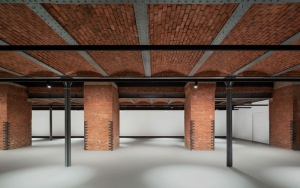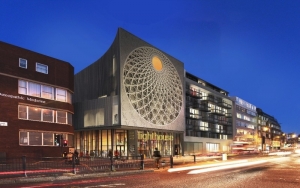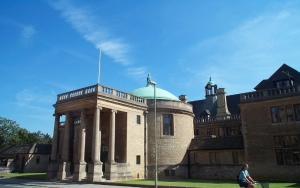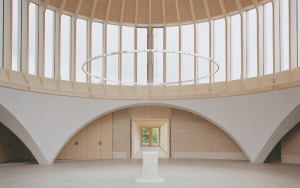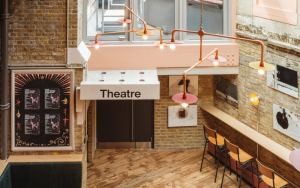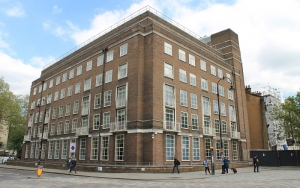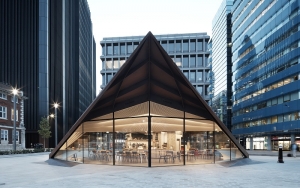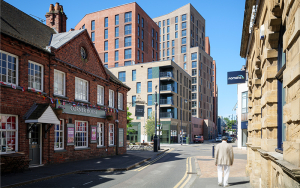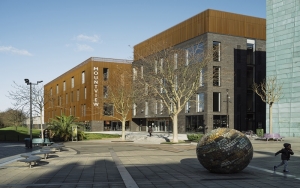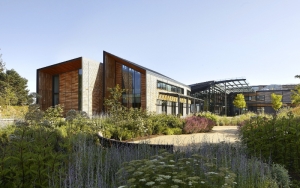Science and Industry Museum SEG Manchester
The £5m Special Exhibitions Gallery combines grand industrial beauty and stunning sustainable design as part of a masterplan to restore and renovate a Grade I-listed railway station, warehouse and Grade II-listed railway viaduct.
Holy Trinity Swiss Cottage - The Lighthouse
Known as The Lighthouse, the refurbishment and expansion of Holy Trinity Church Swiss Cottage aims to develop a multi-use community beacon on north London’s busy Finchley Road.
Rhodes House, Oxford
Skelly & Couch has completed Stage 4 design at the Grade II*-listed Rhodes House, Oxford, for a new world-class convening hub designed to encourage the global exchange of ideas across all cultures and nationalities.
New Temple Complex
The 559m² New Temple Complex by James Gorst Architects demonstrates an exemplar approach to passive design and long-term sustainability.
Situated within an 11.5-hectare estate in the South Downs National Park, the New Temple Complex is a multi-faith space comprising of healing chapels, a library, a multi-use lecture room, a kitchen and a visitor’s entrance foyer; all linked via an internal cloister. The temple holds symbolic elements reflecting the spiritual beliefs of the White Eagle Lodge and it occupies the same sacred spot as its 1970s predecessor. The building is completely framed in timber with clay brickwork encased in chalk lime mortar, all natural materials found in the immediate surroundings, encouraging a connection with the landscape.
The building’s environmental strategy is rooted in passive design principles, prioritising energy efficiency during the initial design phase. This approach includes low fabric heat loss, enhanced daylighting, and natural ventilation, forming the basis for the subsequent integration of low-carbon and renewable technologies.
The building fabric incorporates high-performance glazing exceeding conventional insulation standards, thereby effectively minimising heat loss. The New Temple's shallow, single-storey structure maximises daylight, reducing the need for artificial lighting. Nestled away from noise and pollution, the temple enjoys the benefits of natural ventilation, further aided by high-level actuators strategically placed in the temple's clerestory.
Innovative sustainability features include a sub-floor ventilation system operational in high occupancy areas. This system uses the thermal mass of a labyrinth to provide tempered air in winter and free cooling in summer.
Overcoming challenges posed by the absence of natural gas infrastructure and the availability of only single-phase power, the project successfully procured a small low-carbon ground source heat pump meeting the needs of the entire building. Buried in the landscape, this technology extracts low-temperature energy from the ground, producing higher temperatures that serve underfloor heating throughout the temple. Pre-existing photovoltaic panels were repurposed and relocated to an open area on-site, partially powering the heat pump and providing the building with low-carbon electricity.
The New Temple Complex stands as a timeless space for contemplation and community, seamlessly blending spirituality, simple architecture, and sustainable design. Its harmonious integration with the surroundings embodies both peace and environmental stewardship.
In Numbers
On-site energy generation 4,550 kWh/yr
Heating and hot water load 19.73 kWh/m2/yr
Total energy load 42.60 kWh/m2/yr
Carbon emissions (all) 25.9 kgCO2/m2
Services
Electrical and Lighting
Heating
Ventilation
Acoustics
Awards
2024 RIBA National Award Winner
2024 RIBA South Award Winner
2024 RIBA South Awards – Building of the Year Winner
2024 RIBA South Awards – Sustainability Award Winner
2024 RIBA South Awards – Project Architect of the Year Winner
2024 Civic Trust Awards – The National Panel Special Award Winner
2024 Civic Trust Awards – The Special Award for Sustainability
2023 AJ Architecture Awards Winner
2023 Wood Awards Winner
Download press coverage from right-hand column.
Jacksons Lane Arts Centre
Founded in 1975 inside a former Wesleyan Methodist church, Grade II-listed Jacksons Lane Arts Centre has played a key role in the development of London’s fringe and community theatre. The latest project upgrades technical and visitor facilities within the complex, which features a 166-capacity theatre, large-scale studio and café-bar, all of which were in need of repair.
Warburg Institute
Refurbishment and extension of one of the world’s leading scholarly institutions.
Phased refurbishment of the world-leading center in a conservation area, focusing on preservation through environmental control. It includes the historic libraries, a new archive and gallery, an extension with a lecture theatre and reading room; and supports future district heating decarbonisation.
The Warburg Institute, at the University of London’s Bloomsbury campus, is a renowned humanities research institute and library. Housed in a 1950s four-story building with a lower ground floor, it holds a globally significant collection. Its open-stack library of over 360,000 volumes is the largest dedicated to the afterlife of antiquity and cultural transmission, with key materials secured in the archive.
Renovation began with library stacks and academic offices on the upper floors, followed by the first and second floors. The final phase transformed the ground and lower ground levels, adding a reception, gallery, special collections archive, photographic room, and a courtyard extension with a floating lecture theatre and archive reading room. Two AV-equipped classrooms replaced the former lecture theatre and connect to the new one, accommodating larger audiences. Plant facilities were upgraded throughout.
Passive strategies included double-height lightwells to bring daylight into the special collections reading room, reoriented library stacks to reduce sun exposure, and new secondary glazing to limit heat loss, improve thermal performance, and protect materials with integrated UV film.
Skelly & Couch worked with the existing district heating system to serve renovated areas and upgraded it to support future decarbonisation. Fragile ceilings required careful coordination with the structural engineer to ensure safe MEP installation. New heating with improved controls serves the building, while humidifiers in the libraries maintain moisture during heating periods. MVHR ventilates the gallery, lecture theatre, and reading room; toilets use extract-only systems. In the lecture theatre, an air source heat pump provides cooling during busy periods. Energy-efficient LED lighting with occupancy sensors and daylight dimming, along with low-flow water fittings, was installed throughout.
Archive materials were relocated to a windowless, insulated lower-ground room , designed to meet stringent storage standards. Thermally coupled to the ground, it is passively climate-controlled, with a dehumidifier to manage external moisture.
The renovation secures the Warburg Institute’s legacy of discovery and learning, creating welcoming, functional spaces for visitors and staff while safeguarding invaluable materials. The project achieved an SKA ‘Gold’ rating.
FT: Warburg Institute renovation to bring enigmatic establishment into 21st century
Awards
2025 - AJ Architecture Awards, Refurbishment (£10m and Over) and Higher Education categories, shortlisted.
Portsoken Pavilion
An outstanding new public space for London run by a community enterprise.
One Maidenhead - The Landing - HUB Group
Large town centre regeneration scheme next to the crossrail station.
Mixed-use regeneration development in the centre of Maidenhead, comprising 429 homes, a new 5,200m² office building, car parking, 3,400m² of shops and leisure and a new public space at its heart. The project achieved BREEAM ‘Very Good’.
After the successful partnership with developer HUB on the eco-friendly project Abbey Place near Abbey Wood Crossrail Station, Skelly & Couch once again joined forces for One Maidenhead. This collaboration included environmental modelling during the planning phase, followed by client-side monitoring throughout the project.
One Maidenhead met close to Passivhaus fabric standards, with an excellent airtightness further enhanced by façades incorporating solar control in the form of deep reveals, and solar control glazing. These features contributed to low heating needs, allowing for an all-electric scheme. During winter, electric heaters provide warmth, while in summer, a Mechanical Ventilation with Heat Recovery (MVHR) system maintains comfortable indoor temperatures by drawing in fresh air from strategic openings.
A substantial portion of the project’s electrical energy is derived from its large PV array on all roofs, with excess electricity exported. Additionally, a building energy management system with full fault diagnostics was implemented alongside energy sub-metering and low-use water fittings for lower hot water consumption.
One Maidenhead emerges as a catalyst for eco-conscious developments, championing all-electric schemes to pave the way for a greener Maidenhead and beyond.
Mountview Academy of Theatre Arts
Skelly & Couch worked on a spectacular new home for the Mountview Academy of Theatre Arts on a site behind the Stirling Prize-winning Peckham Library in south London.
RHS Garden Wisley - National Centre for Horticultural Science and Learning
Garden Science Hub with Public Exhibition, Garden Science Hub with Public Exhibition, Members Library and Archive Space.
A 4,700m² hilltop building, featuring a roof terrace at the highest point of celebrated gardens within a significant Green Belt landscape, includes advanced research labs, libraries, and classrooms. Future-proof services for the building, gardens and the wider infrastructure were provided.
The RHS Hilltop development is the UK's first dedicated centre for horticultural and environmental science, featuring research labs, exhibition spaces, libraries, classrooms, an herbarium, and a café.
Skelly & Couch provided energy modelling, environmental design, and daylight and overheating analysis, drawing on experience from projects at the Royal Botanic Gardens, Kew, and Wakehurst Place. Working closely with garden designers, they created a climate-resilient, future-proof infrastructure for the Hilltop gardens and wider site.
The building’s design maximises natural light and ventilation through rooflights, while exposed thermal mass supports passive cooling, and high-specification glazing minimises summer overheating. A sustainable urban drainage system (SUDS) integrates ponds, infiltration trenches, basins, and swales into the landscape, with possible links to an irrigation storage pond.
To mitigate noise from the nearby A3 road, the herbarium archive is enclosed by thick walls, stabilising temperatures, while ground-coupled air ducts and hygroscopic materials further manage humidity, ensuring optimal conditions.
Active design measures further enhance the building’s sustainability, cooling draws on the site's irrigation system, using river and borehole water; and energy-saving features include photovoltaic cells offsetting 10% of the building's carbon emissions, mechanical ventilation with heat recovery, and coordinated power supplies to minimise voltage drop.
Beyond delivering MEP and sustainability services for the new building, Skelly & Couch also designed MEP, SUDs and drainage systems for the surrounding gardens and the wider infrastructure masterplan. The building form created three primary gardens— The Health and Wellbeing Garden (designed by Matt Keightley), The Wildlife Garden and The World Food Garden (both designed by Ann-Marie Powell) —along with smaller teaching and convening spaces.
RHS Wisley creates a sustainable hub for research, education, and community, with a harmonious integration of the building and landscape.
Awards
2021 – Guildford Design Award Winner Public Realm.
2021 – Guildford Design Award Winner Public Realm.
2022 – WAN Awards – Civic Institutes and Community Space Bronze.
2022 – AJ Architecture Award Finalist – Civic projects.
2023 – Civic Trust Award Regional Finalist.
2023 – Selwyn Goldsmith Award Finalist.
2023 – RIBA South East Award Winner.
An AJ Architecture Awards 2022 finalist in the Civic Projects category. A Regional Finalist for both a 2023 Civic Trust Award and a Selwyn Goldsmith Award for Universal Design. Winner of a 2023 RIBA South East Award. See the judges' citation: https://www.ribaj.com/buildings/regional-awards-2023-south-east-wilkinsoneyre-rhs-hilltop-culture-entertainment

