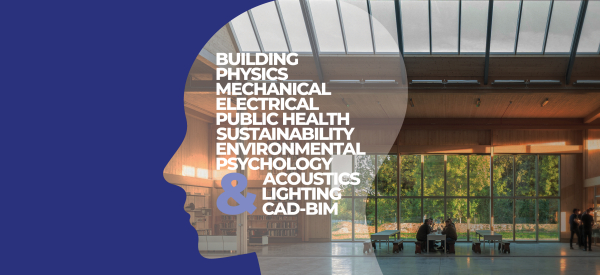Our Approach

We are engineers trained in all aspects of environmental design, not confining ourselves to specific disciplines like mechanical, electrical, or sustainability.
We are all skilled at working in a 3D BIM environment, creating our own drawings and carrying out our own energy modelling.
Our integrated expertise is unique within the industry and equips each of us to deliver a service that is efficient, well-rounded, and transparent. It enables us to innovate and empowers architects and clients to make sound design decisions. Our approach leads to:
— Innovative problem solving
— Increased efficiency
— Well-rounded solutions
— Consistent quality
— Comprehensive oversight
— Strategic Insight
— Effective Communication





