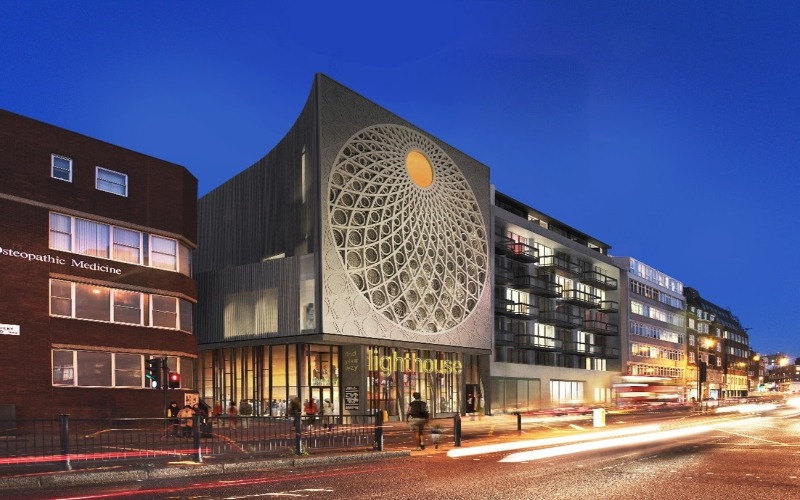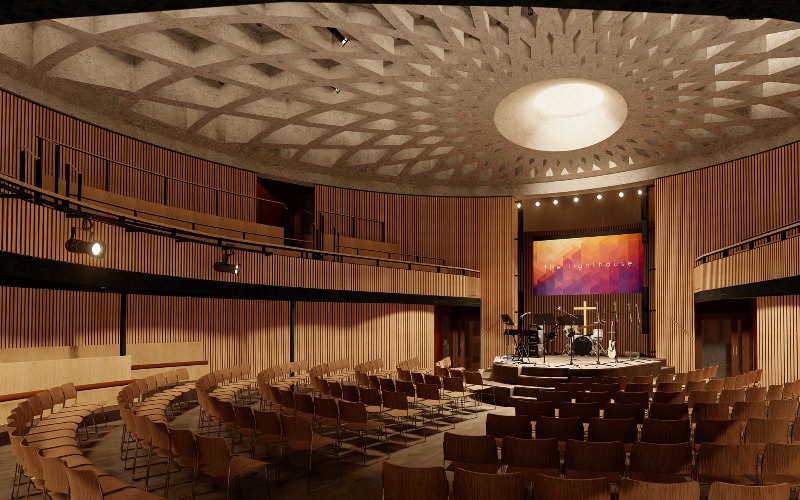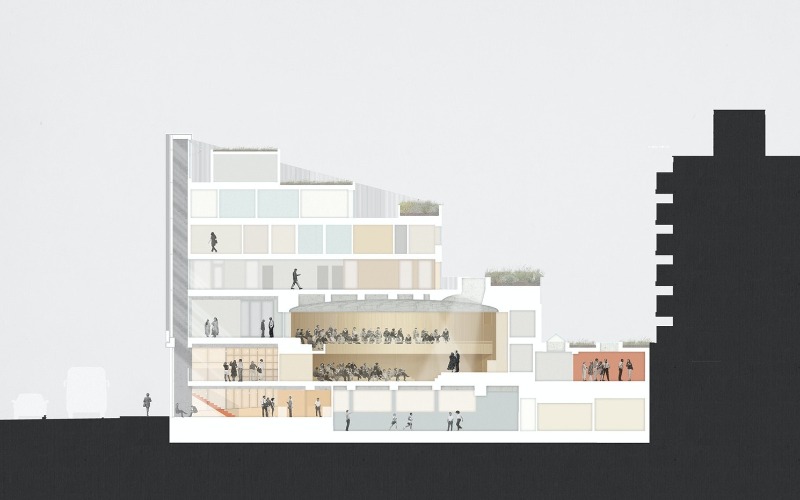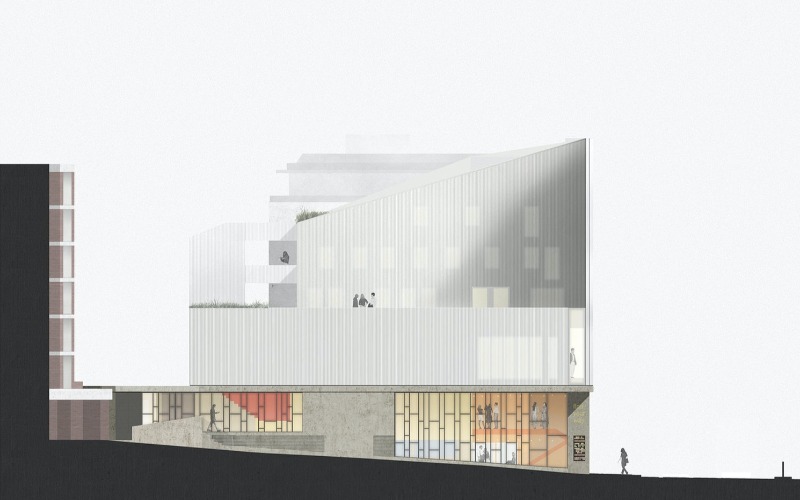Holy Trinity Swiss Cottage - The Lighthouse



.jpg)

Known as The Lighthouse, the refurbishment and expansion of Holy Trinity Church Swiss Cottage aims to develop a multi-use community beacon on north London’s busy Finchley Road.
The result of detailed investigation and consultation with a highly committed client, design considerations related to the buried services and sub-structure which presented complexity, due to the site’s immediate adjacency to a TFL red route along the Finchley Road, as well as the Metropolitan Line Tube tunnel beneath.
Among several additions are a communal 500-seat auditorium for worship and celebration, a large gym, multi-functional studio space, a sound recording studio, a street-front café and commercial kitchen, teaching and study spaces, a church office and a community centre for meetings, sport and music.
In addition to the worship space and community facilities, the scheme also includes theological residential accommodation and a managed hostel for vulnerable members of society.
Skelly & Couch is providing full M&E, as well as below ground drainage. The predominantly south-facing front façade is highly ornate and involves the use of extensive daylight modelling to incorporate a series of shaded internal ‘solar chimneys’ which will naturally ventilate the internal spaces via the cooler, shaded façades without the need for opening windows onto the congested traffic thoroughfare of the Finchley Road.
The natural ventilation strategy has also been applied to the ground floor café and office spaces and acts as an acoustic buffer to the building.
Related sectors





