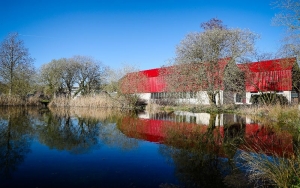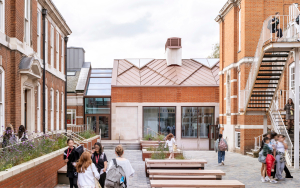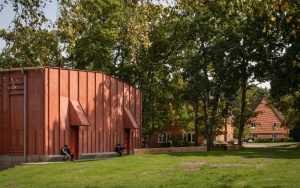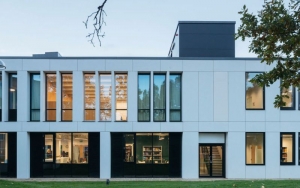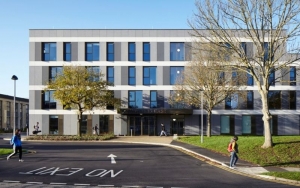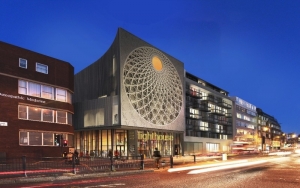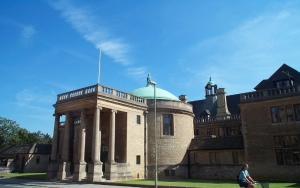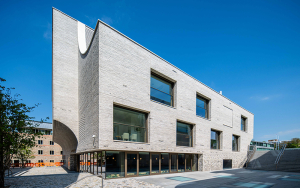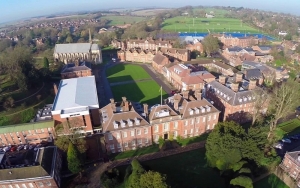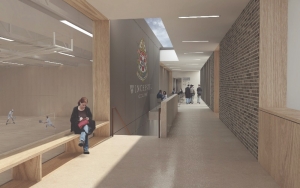Marlborough College Innovation Centre
An exemplary new teaching hub for Science, Technology and Innovation.
St Paul’s Girls’ School, Hammersmith
A Major Redevelopment of a Prestigious Independent School
A new Design and Innovation Centre, along with a new Staff Hub and upgrades to the Grade II listed main building. Environmental design features include an ambient energy loop system efficiently distributing heat across buildings, and passive ventilation supported by a hidden thermal labyrinth.
St Paul’s Girls’ School, a leading independent institution in a historic West London conservation area with a Grade II listed main building, redeveloped its last available site for £15 million. The project transformed the Rosalind Franklin and Mercer buildings into a versatile, technology-rich Centre for Design and Innovation, inspiring future female leaders, while the Forum Building became a dedicated Staff Hub and key areas of the main school were refurbished. The scheme was carefully phased to minimise disruption of the live site, and cuts carbon emissions by 50%, surpassing the GLA’s 35% target.
The building's structure is made of cross laminated timber and glulam forming striking diagonal shapes in the roof, and locking away 150 tonnes of embodied carbon. Its highly insulated and airtight envelope maintains comfortable indoor temperatures year-round while learning spaces are bright and welcoming, with glazing strategically designed to balance natural light and thermal comfort. When conditions allow, fresh air flows naturally through cross-ventilated spaces, replacing mechanical cooling.
A centralised plant on the Science Building roof manages heating and cooling campus-wide, simplifying maintenance and offering room to grow as the school evolves. A hybrid ventilation system with heat recovery ensures healthy, energy-efficient airflow in all spaces. Rooftop solar panels generate clean electricity, while smart controls monitor and optimise performance.
An innovative system uses air source heat pumps to extract outside heat, circulating it through a shared ambient loop connecting the main buildings. If a space needs cooling, the excess heat is redistributed, balancing energy use and reducing reliance on imported energy. Beneath the Staff Hub, a hidden thermal labyrinth passively pre-conditions fresh air using the ground temperature, further cutting energy use.
St Paul’s Girls’ School redevelopment integrates innovative environmental solutions sympathetic to the historic site. It delivers versatile, sustainable spaces that empower the next generation of female leaders.
Horris Hill School David Brownlow Theatre
Skelly & Couch provided full environmental M&E on the David Brownlow Theatre in the grounds of Horris Hill prep school in rural Berkshire.
University of Kent - Law Clinic
Design and Build which paves way for future development at Kent Law School.
University of Kent - Cornwallis North East
Design and Build of teaching building for the University of Kent.
Holy Trinity Swiss Cottage - The Lighthouse
Known as The Lighthouse, the refurbishment and expansion of Holy Trinity Church Swiss Cottage aims to develop a multi-use community beacon on north London’s busy Finchley Road.
Rhodes House, Oxford
Skelly & Couch has completed Stage 4 design at the Grade II*-listed Rhodes House, Oxford, for a new world-class convening hub designed to encourage the global exchange of ideas across all cultures and nationalities.
Brighton College, Performing Arts Centre (PAC)
A new, mixed-used performance arts centre for Brighton College.
A new performing arts hub, constructed in a tight, listed site, features a 400 seat multi-functional theatre at its core, studio spaces and high-quality circulation areas and classrooms. It has achieved BREEAM Excellent and ‘A’ EPC rating.
Continuing our longstanding collaboration and pioneering work at Brighton College, the Performing Arts Centre (PAC) marks Skelly & Couch’s third major project at the institution, following the Music School (2015) and Sports and Science Centre (2020).
PAC is part of the college's masterplan. Rising from the green campus landscape like a white chalk cliff, it is constructed in a tight, listed site surrounded by the school’s Sir Gilbert Scott-designed main building and the Sports and Science Centre.
The building is predominantly naturally lit with highly glazed foyer, classroom, and work areas, alongside studios with high-level windows, which can be blinded for specific performance needs. In the main theatre, a large oculus provides the stage and seating area with daylight.
The building primarily relies on natural ventilation, using its layout design, atrium space, and high-level openings to encourage airflow. Extensive thermal modelling ensured effective air movement and control of summertime temperatures. In the theatre, air circulation is achieved through under-seat mechanical air supply with extract at high level.
PAC uses low-carbon, renewable heating and cooling via water source heat pumps, partially powered by a large photovoltaic array at roof level. It is the fourth building to connect to this network, which also serves three earlier buildings on this side of the campus.
As part of an early energy strategy for the evolving campus, an open-loop borehole network was established to support the heat pump system. Skelly & Couch evaluated system options and provided a detailed analysis of carbon savings and payback periods as the network expanded to include additional buildings.
While early irrigation borehole tests confirmed groundwater presence, further investigations were necessary to verify the site’s capacity for sustainable heating and cooling. Four buildings are now connected, delivering substantial CO₂ savings and demonstrating the tangible environmental value of this approach.
The Performance Arts Centre exemplifies Brighton College's commitment to excellence. It provides a cutting-edge hub that integrates sustainable practices, not only fostering artistic expression but also enriching the wider community for generations to come.
Photographs courtesy of Gilbert Ash - Site Contractor.
Press Coverage
Marlborough College Science Centre
Refurbishment and update of Grade II-listed Science Buidling for historic boarding school.
Winchester College Masterplan
Skelly & Couch has contributed to all aspects of the masterplan for BREEAM ‘excellent’-graded Winchester College.

