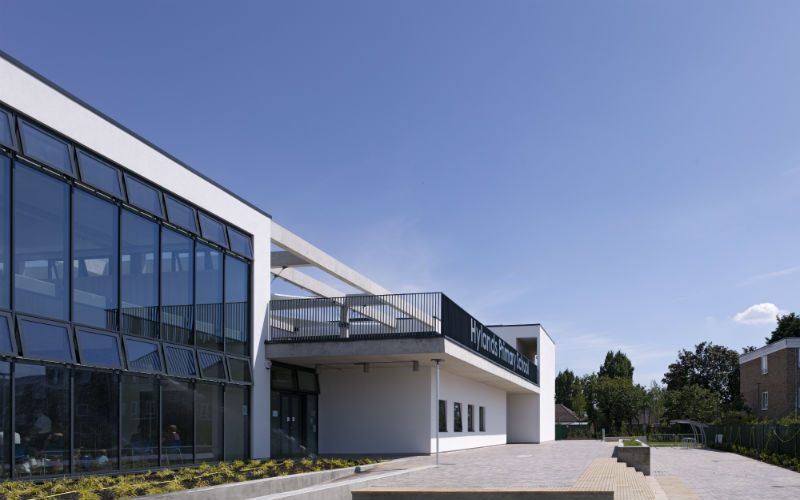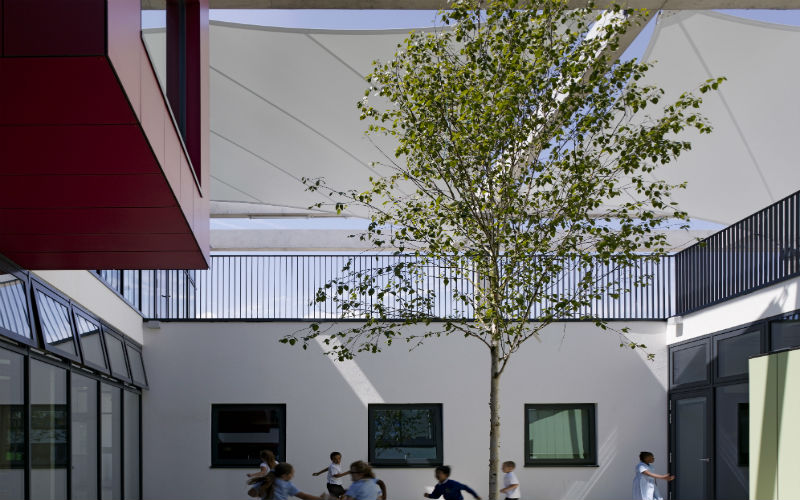Hylands Primary School



This project was to design a new 2 form entry primary school for the London Borough of Havering to be built on the site of a former standalone playing field, as part of a co-location project uniting two schools in the area.
The design was based on the Exemplar School principle developed by Walters & Cohen and Mark Skelly in 2003, locating all the classrooms adjacent to a central heart space and roof play decks, and was developed to accommodate the specific needs of this site and school.
The design incorporates a number of sustainable features, including high levels of natural light, natural ventilation, the use of thermal mass, excellent airtightness values, high levels of insulation, heat reclaim ventilation in serviced areas, efficient lighting and control and a building energy management system. The school was served by a remote plan room located near the bin store that incorporated a biomass boiler. Wood fuel was sourced from a local wood pellet production facility in Barking. All of these measures helped all the buildings gain an A-rated EPC, hit the 20% renewables target set by the planners and achieve a BREEAM rating of ‘very good’. In 2012 the school was joint winner (with Elm Park Primary School) of the British Council for School Environments’ (BCSE) best new-build primary school.
The project team was procured through the Office of Government Commerce (OGC) Framework. Skelly & Couch was appointed by EC Harris LLP to provide full M&E, environmental, sustainability, acoustic and co-ordination design services on the project. It was procured at the same time as Elm Park, Gidea Park and Towers Primary Schools (also for Havering), which were all tendered separately and amounted to a total construction value of around £20m.
Related sectors





