Bishop's Palace House - Kingston Riverside
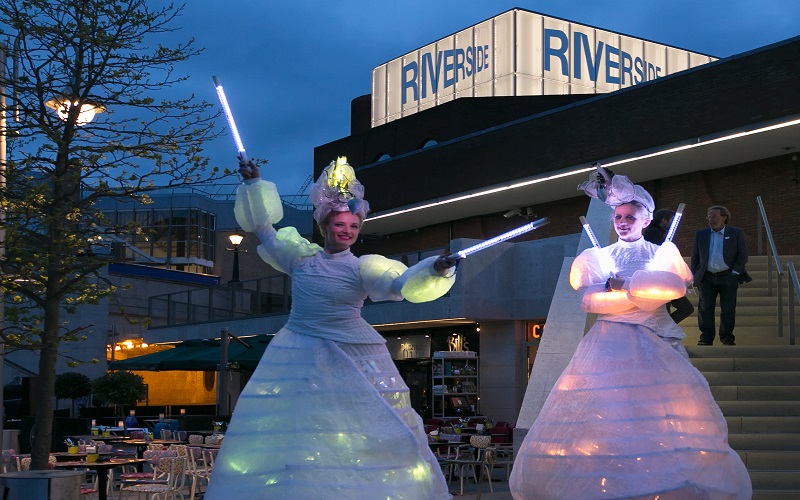
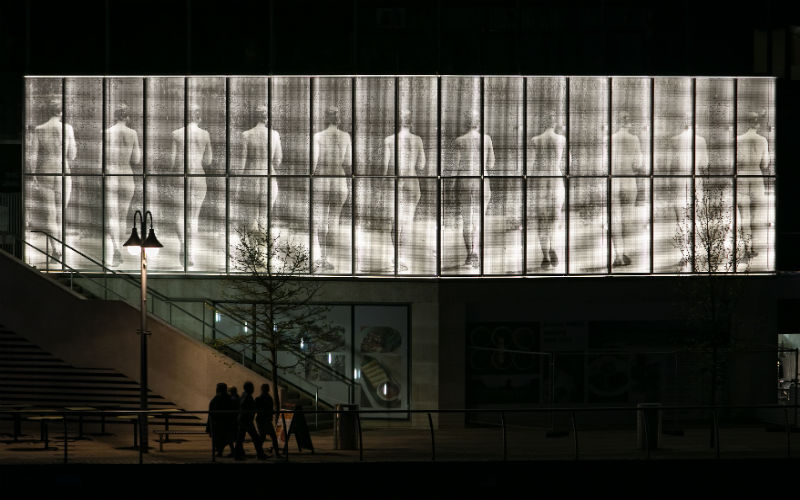
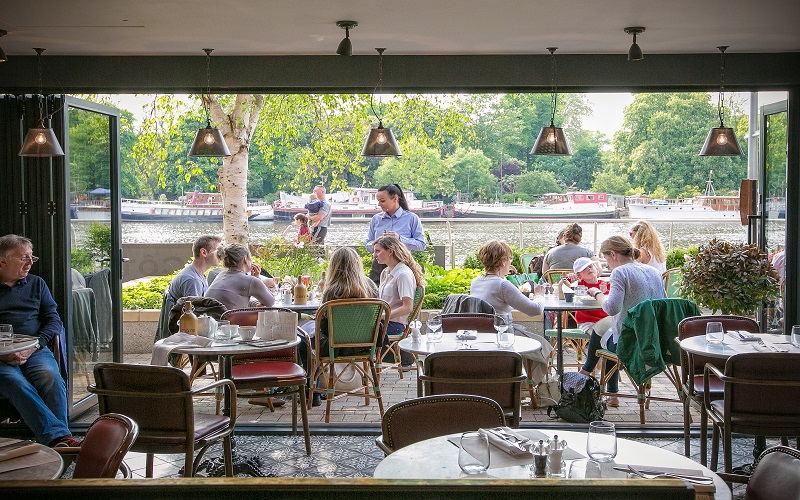
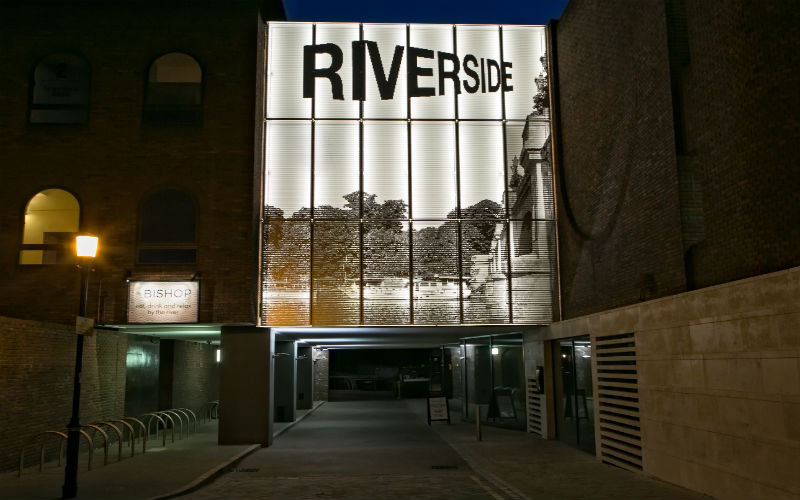
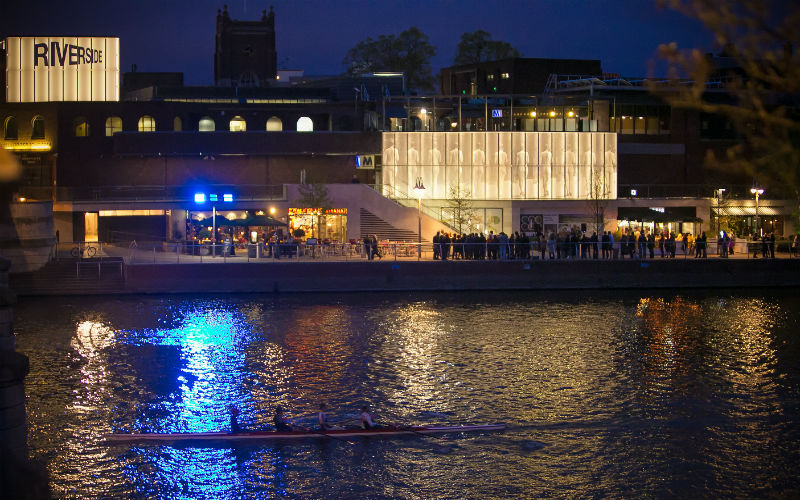
Bishop’s Palace House was formerly a drab 1970s brown brick car park and shopping centre in Kingston upon Thames’ Old Town Conservation Area on the bank of the river, next to the town’s Grade II-listed bridge.
Canadian and Portland Estates plc spearheaded the transformation of this undervalued and uninviting site into an exciting new retail and leisure destination known as the Riverside Walk, comprising six high-profile riverfront restaurants. Other new uses of this stunning setting include a theatre and circus space.
The need to work around longstanding tenants, as well as intense archaeological interest in the site, ruled out complete redevelopment and led to radical remodelling of the existing fabric. Given the challenges of the structure and site, Skelly & Couch worked closely with architects Haworth Tompkins to deliver a complex set of solutions.
Built within the River Thames Floodplain, the design had to allow for the river to flood the site periodically. Flood vents were incorporated into the units to offset the loss of floodplain that the project would otherwise have presented.
A striking feature of the redevelopment is a series of backlit, perforated metal panels celebrating the work of Eeadweard Muybridge, a photographer and early cinema pioneer who was born and died in Kingston. As the sun sets, LED lights illuminate the metal panels from behind, showcasing the captivating artwork while avoiding direct glare.
Skelly & Couch also arranged for photovoltaic panels to be added to the scheme to offset 10% of the CO2 consumed by the new-build elements. As restaurants are large consumers of power, significant attention was given to sourcing upgraded power and gas supplies for the site.
Related sectors





