Mansel Court
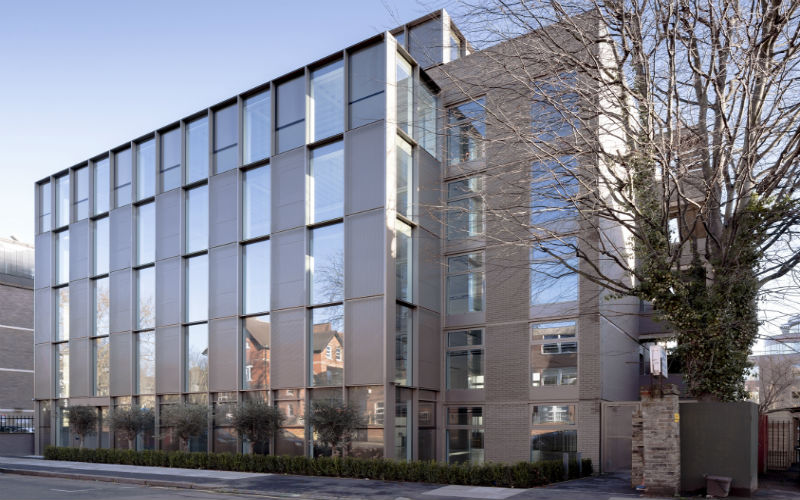
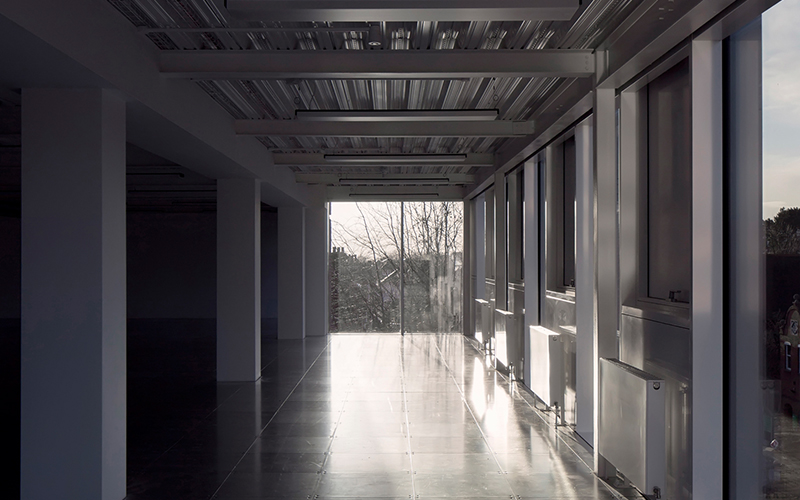
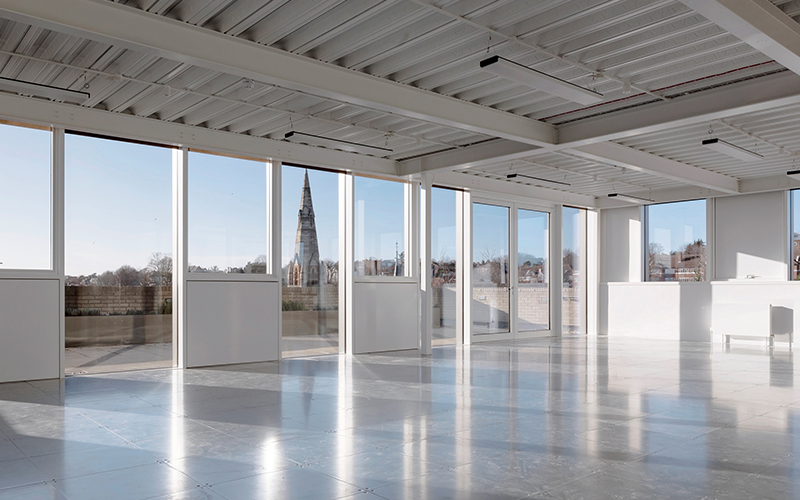
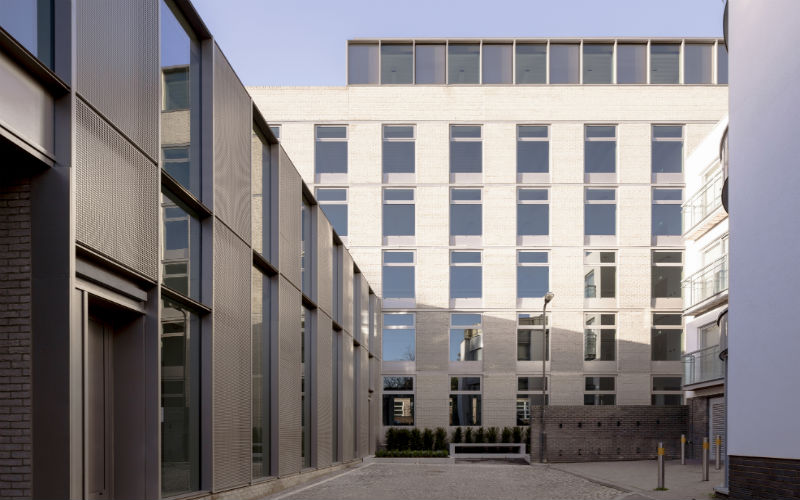
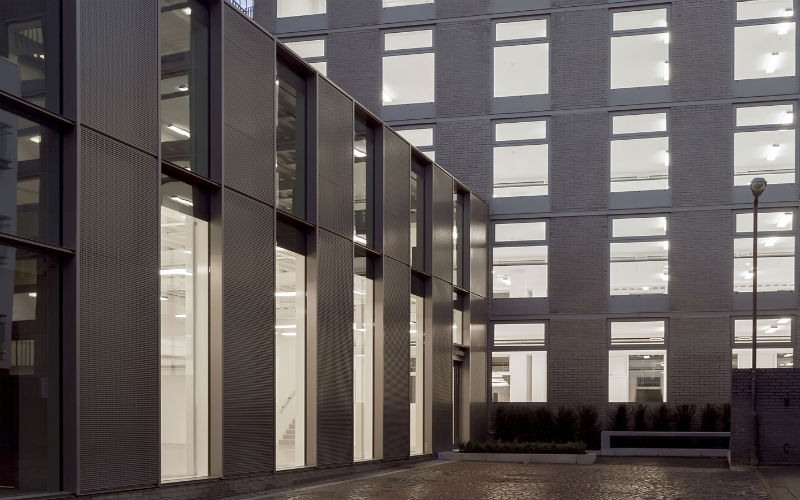
With a mission to accelerate the move to a low carbon economy, the Low Carbon Workplace partnership chose Mansel Court as one of its first flagship commercial projects, transforming a down-at-heel, 1970s concrete and steel framed block opposite Wimbledon High School into a prestigious, contemporary office building.
Mansel Court was given a complete overhaul, with significant enhancements to the building envelope, thereby improving thermal insulation and daylight and reducing solar heat gain. Thermal mass was exposed to avoid overheating and reduce cooling loads and close control energy management was ensured by extensive sub-metering and monitoring for fine-tuning.
Market drivers meant that the client required the building to be air conditioned. Rather than provide a standard air conditioning solution, Skelly & Couch introduced a low carbon cooling alternative which made the best use of the existing and new elements of exposed thermal mass. In existing areas, retained concrete soffits were covered with a micro-capillary cooling mat, which was then rendered with a high conductivity plaster. In the new build, elements pipework was cast into the new concrete slabs. These pipes were linked to roof-top chillers, allowing the building to store coolth from the night-time air and reduce daytime cooling loads.
With a BREEAM sustainability rating of ‘Excellent’, Mansel Court’s EPC rating is B, awarded rarely to a refurbishment. Skelly & Couch provided detailed M&E, energy saving, environmental and acoustic design services and are also involved in the ‘Soft Landings' process of supporting occupiers to minimise emissions in use.
* Shortlisted for the 2014 British Construction Industry (BCIA) Awards and the 2015 H&V Retrofit Project of the Year.*
Mansel Court in the news.
Related sectors





