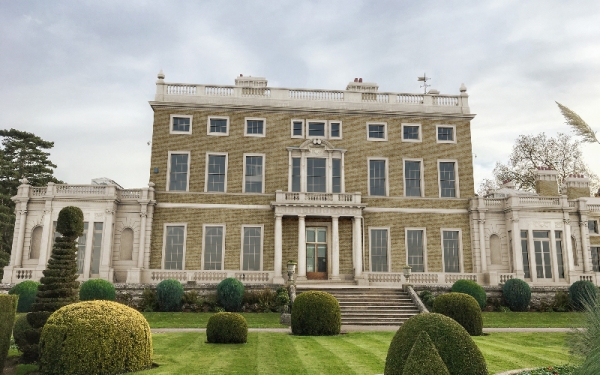City of London Freemen’s School Main House

Exemplary refurbishment of the school’s Grade II*-listed Main House.
Boasting a stunning setting of attractive historical buildings and parkland, this project is the third phase of ongoing development work for the City of London Freemen’s School in Surrey. The ideas for the masterplan scheme feature the refurbishment of the school’s Grade II*-listed Main House, as well as landscape improvements for the surrounding area. Hawkins\Brown has been the lead architect for all the school’s developments, with the initial phase of a new music school and boarding house being completed in 2014.
The Grade II*-listed mansion house has been transformed into a new Sixth Form centre and event space for the school with Skelly & Couch providing full M&E design work but also the clearing of high-level intrusive services in the basement. Skelly & Couch have tackled some challenging areas including the building’s highly decorative rooms and the reinstatement of the Orangery with a fully glazed roof. By taking a sustainable approach, Skelly & Couch re-purposed an old lightwell into a rock store to assist in passive cooling of the Sixth Form learning space in the Orangery.
Skelly & Couch are also providing a new energy centre in the service yard in order to deliver a more efficient means of distributing energy around the school’s site. This improved feature will provide the heating and electrical requirements of the building, being technically advanced yet still considerate to the environment.
The school’s Main House refurbishment offers a unique opportunity to update and enhance the existing listed building, thereby reducing onsite carbon emissions as well as life cycle and capital costs.
Highly Commended for Re-use of a Georgian Building at the annual Georgian Group Architectural Awards 2022.
Related sectors





