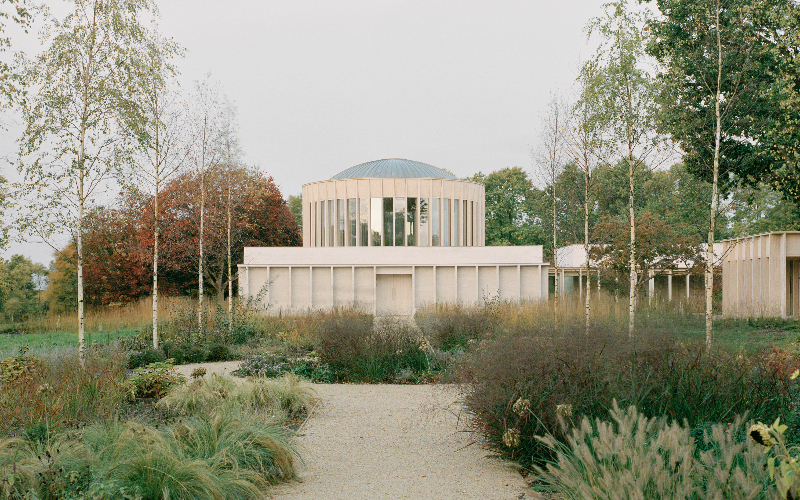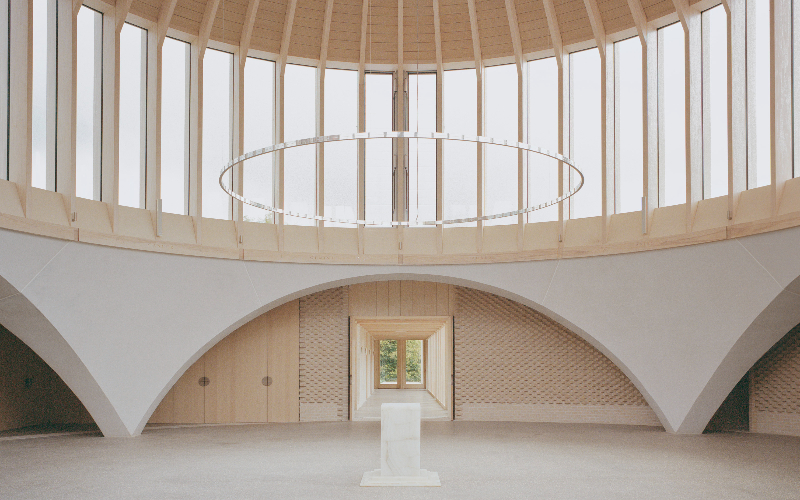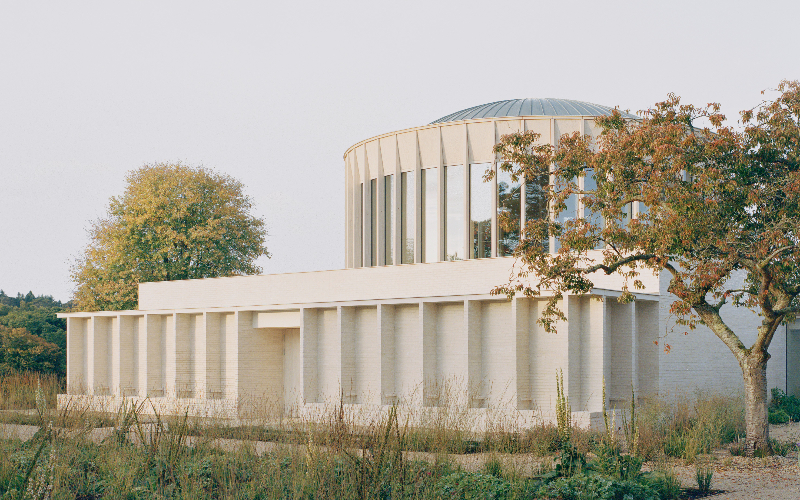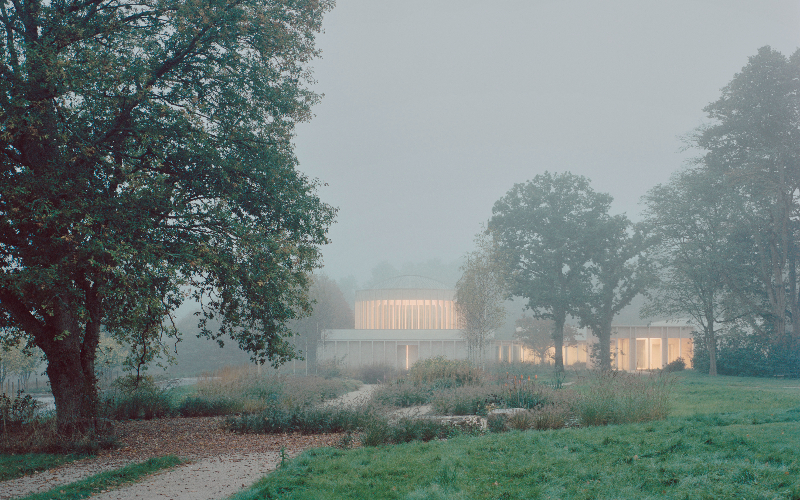New Temple Complex





The 559m² New Temple Complex by James Gorst Architects demonstrates an exemplar approach to passive design and long-term sustainability.
Situated within an 11.5-hectare estate in the South Downs National Park, the New Temple Complex is a multi-faith space comprising of healing chapels, a library, a multi-use lecture room, a kitchen and a visitor’s entrance foyer; all linked via an internal cloister. The temple holds symbolic elements reflecting the spiritual beliefs of the White Eagle Lodge and it occupies the same sacred spot as its 1970s predecessor. The building is completely framed in timber with clay brickwork encased in chalk lime mortar, all natural materials found in the immediate surroundings, encouraging a connection with the landscape.
The building’s environmental strategy is rooted in passive design principles, prioritising energy efficiency during the initial design phase. This approach includes low fabric heat loss, enhanced daylighting, and natural ventilation, forming the basis for the subsequent integration of low-carbon and renewable technologies.
The building fabric incorporates high-performance glazing exceeding conventional insulation standards, thereby effectively minimising heat loss. The New Temple's shallow, single-storey structure maximises daylight, reducing the need for artificial lighting. Nestled away from noise and pollution, the temple enjoys the benefits of natural ventilation, further aided by high-level actuators strategically placed in the temple's clerestory.
Innovative sustainability features include a sub-floor ventilation system operational in high occupancy areas. This system uses the thermal mass of a labyrinth to provide tempered air in winter and free cooling in summer.
Overcoming challenges posed by the absence of natural gas infrastructure and the availability of only single-phase power, the project successfully procured a small low-carbon ground source heat pump meeting the needs of the entire building. Buried in the landscape, this technology extracts low-temperature energy from the ground, producing higher temperatures that serve underfloor heating throughout the temple. Pre-existing photovoltaic panels were repurposed and relocated to an open area on-site, partially powering the heat pump and providing the building with low-carbon electricity.
The New Temple Complex stands as a timeless space for contemplation and community, seamlessly blending spirituality, simple architecture, and sustainable design. Its harmonious integration with the surroundings embodies both peace and environmental stewardship.
In Numbers
On-site energy generation 4,550 kWh/yr
Heating and hot water load 19.73 kWh/m2/yr
Total energy load 42.60 kWh/m2/yr
Carbon emissions (all) 25.9 kgCO2/m2
Services
Electrical and Lighting
Heating
Ventilation
Acoustics
Awards
2024 RIBA National Award Winner
2024 RIBA South Award Winner
2024 RIBA South Awards – Building of the Year Winner
2024 RIBA South Awards – Sustainability Award Winner
2024 RIBA South Awards – Project Architect of the Year Winner
2024 Civic Trust Awards – The National Panel Special Award Winner
2024 Civic Trust Awards – The Special Award for Sustainability
2023 AJ Architecture Awards Winner
2023 Wood Awards Winner
Download press coverage from right-hand column.
Related sectors





