New College Court, Emmanuel College
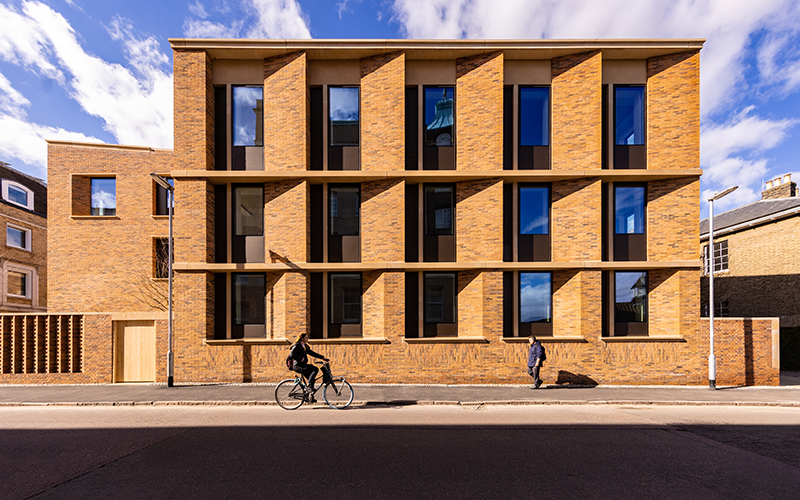
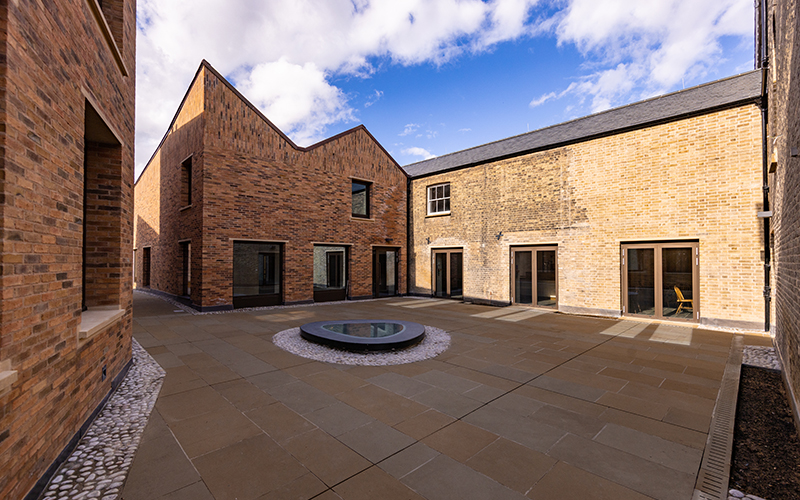
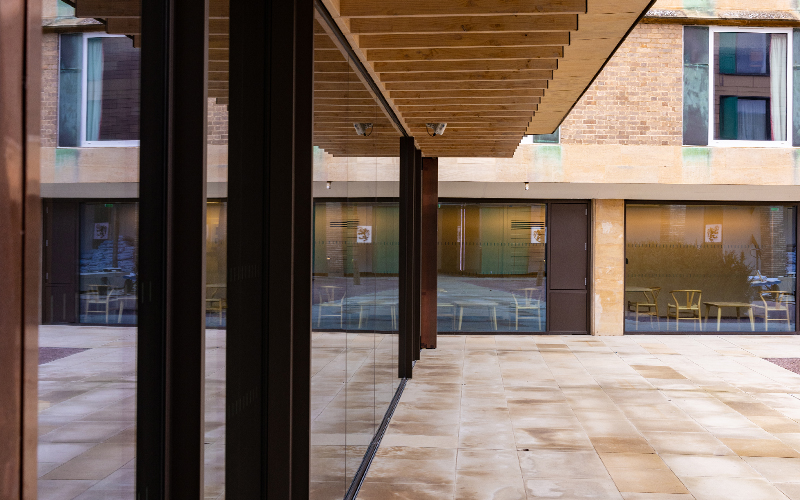
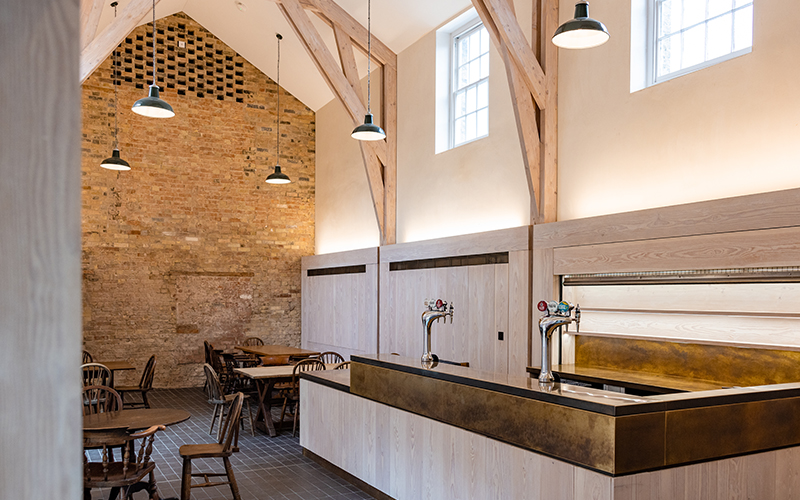
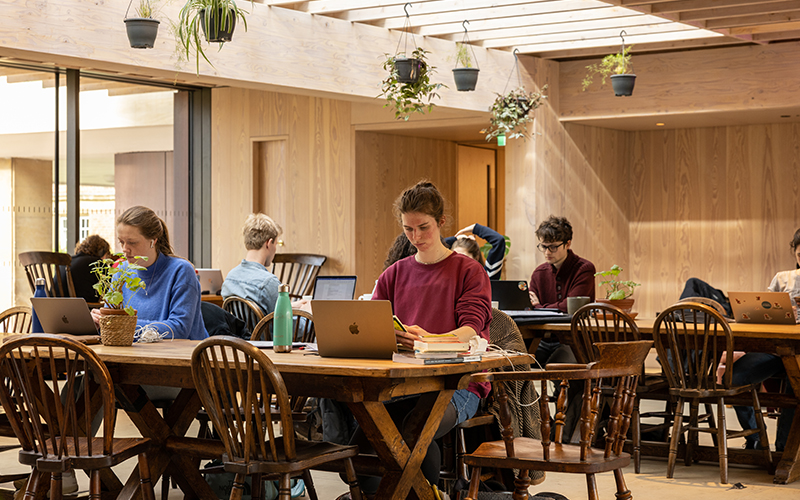
A phased transformation of the Emmanuel College Site around three new landscaped courts.
New residential student blocks with 59 ensuite rooms, gyms, fellow flats, and a 50-space subterranean car park, plus the transformation of a Grade II listed building to provide seminar, teaching, office, bar and event spaces along with the rebuilding of the South Court Social Hub.
The project was Emmanuel College’s most significant development for over 100 years and was located in the heart of the Cambridge Historic Core Conservation Area, in close proximity to the College’s historic Grade I and Grade II listed buildings. The aim was to redevelop a neglected part of the College site to create new facilities that enabled the College to meet its ambition to accommodate all undergraduate students on-site and for its community to mix, work and gather in new ways. Skelly & Couch were appointed as both M&E engineers and sustainability consultants and undertook full design duties using BIM.
From inception, Skelly & Couch worked closely with the architects to ensure the building massing and orientation was optimised to make best use of daylight and sunlight in all internal and external spaces. The advantages and disadvantages of concrete and CLT frames were considered and GGBS concrete frame with timber internal partitions and highly insulated timber facades was chosen for its improved performance in terms of summertime overheating and acoustics.
The system design included a number of energy and water saving measures such as mechanical ventilation and heat reclaim, rainwater recycling, Combined heat and power hot water heating, efficient LED lighting and controls. The strategy also included the implementation of an open loop ground source heat pump system that takes water from the underlying Lower Greensand Formation and provides heating and cooling to all of the buildings in the South of the College. It also includes an extensive 60kWp PV array on the South Court Building.
All of these measures represented an 80% operational carbon controls, low flow water fittings and a large Photovoltaic Array on the roof that powers the communal spaces.
Driven by a vision to cultivate an interconnected community, Emmanuel College adds a contemporary layer to its historic setting while enhancing social and intellectual life and prioritising sustainability for future relevance.
Press Coverage
Related sectors





