Vitsœ
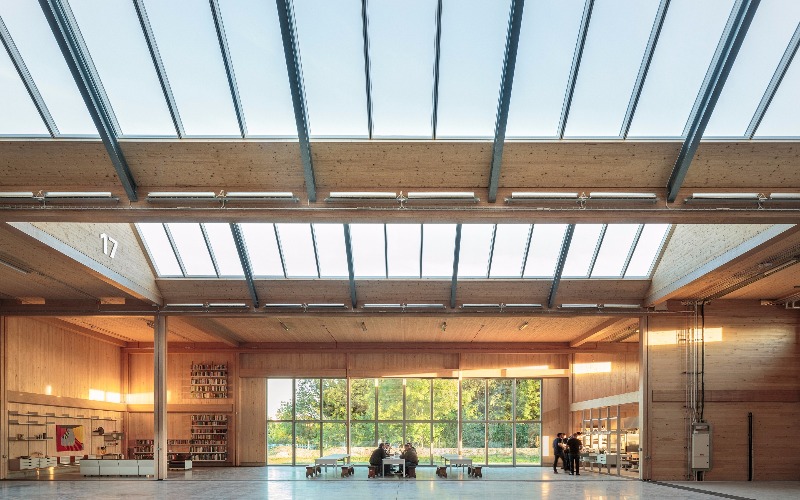
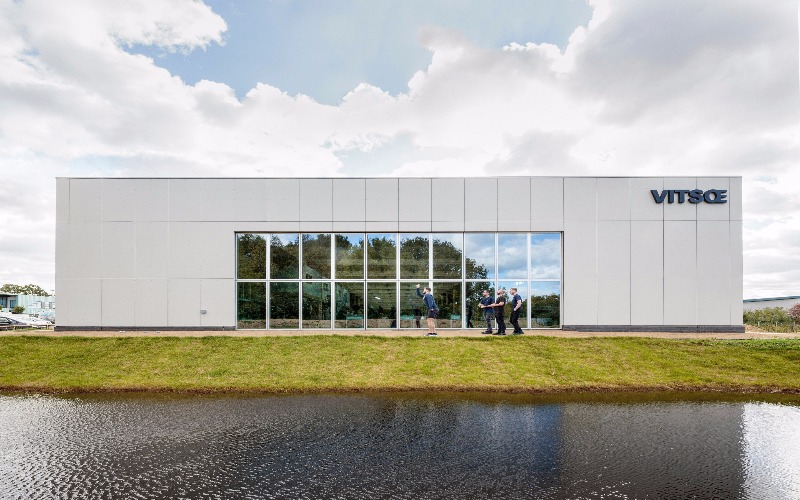
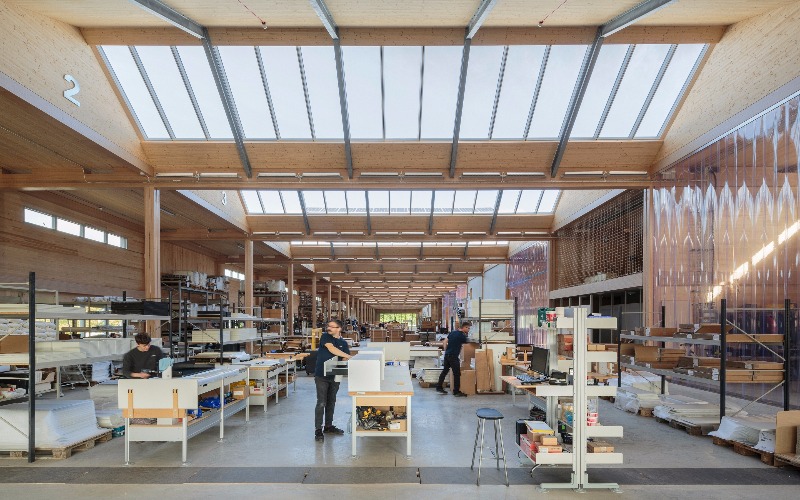
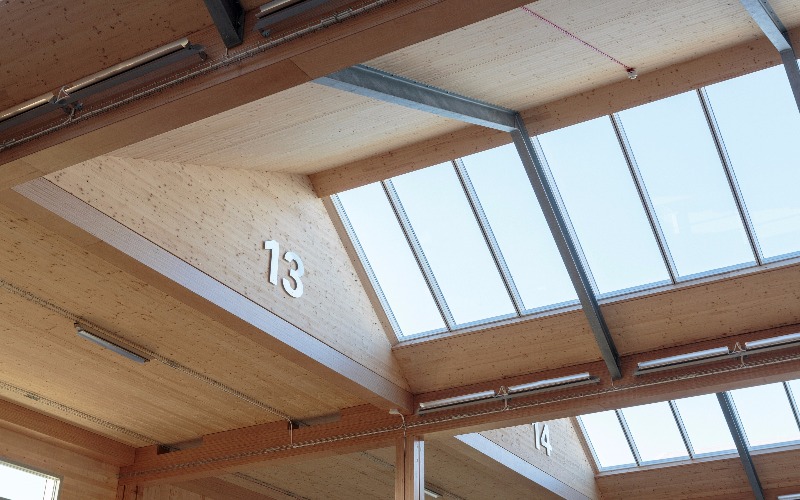
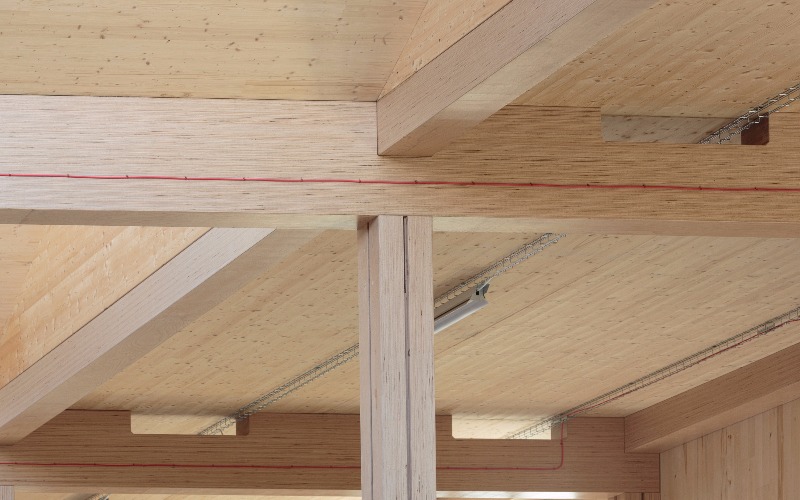
The project is the development of a truly universal and multi-functional building for iconic British furniture manufacturer, Vitsœ, a company renowned for its single-minded commitment to responsible design since it was established in 1959.
Formerly the location of the Ford foundry, the site is 3.3 acres and, like the company’s renowned 606 Universal Shelving System, the building is an extension of Vitsœ’s system thinking. As well as being naturally ventilated and day-lit via its north-facing sawtooth roof-lights, cross ventilation is provided by prevailing wind and heat in summer rises into the high ceilings. It is the first building in the UK with a structure made completely of a newly-developed beech laminate-veneer lumber (LVL). This naturally adaptable hardwood is high performance engineered and permits beams and columns to have smaller cross sections than softwood glulam. The 1,020 cubic metres of LVL represents 806 tonnes of sequestered carbon, resulting in 612 tonnes of carbon being retained in the building.
The new building is a place of making and creativity, embracing offices alongside spaces for product assembly, research and development, and much more, including a showroom, museum, software development, kitchen, dining and overnight accommodation. The site of the building is surrounded by open spaces and close to prime transport links.
Skelly & Couch Director Mark Skelly said: “In the modern world of green-wash and target/checklist-driven design, it is easy to forget that a sustainable building is nothing more than a well-designed building. Well-designed buildings are robust, flexible and adaptable, designed not just for now but with possible future uses and climates in mind.
“A good starting position can be found in Vitsœ’s own core products. The principles of simple, well-resolved, robust designs, that are elegant, legible and practical, whilst also being affordable over their life cycle, are all principles that are transferable and can be seen in the building in various forms: the natural breathable materials, the exposed services that conform to a set hierarchy when integrated with the structure, the refinement of details.”
Related sectors





