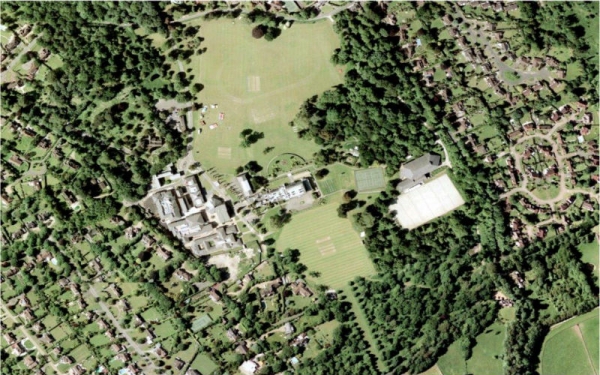Freemen's School Ashtead

Skelly & Couch was appointed to provide technical input for the masterplan and outline planning application for future developments at the City of London Freemen’s School, a co-educational day and boarding school located in Ashtead Park, Surrey.
The masterplan included the provision of a new music school building, a new boarding house, an extension to the existing sports hall, the refurbishment of the Grade II*-listed main house, landscape works, a new swimming pool and a reception building and new energy centre.
The work included a walk-around survey of the site (with a thermal imaging camera), detailed discussions with the school’s estates staff, analysis of the energy bills and submetering data, input into the masterplan, input into the parameter plan outline planning application, review of all the schemes using BREEAM and a sustainability and energy statement.
An outline energy masterplan was developed to tie in with the overall architectural site masterplan, with a view to ensuring future developments led to significant carbon reductions, not increased emissions. The energy masterplan included a review of possible energy efficiency improvements in existing buildings, the effect of demolishing old buildings and replacing with new buildings and a range of renewable technologies and centralised CHP.
Skelly & Couch completed its work in May 2011.
Related sectors





