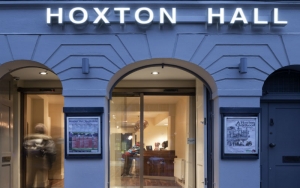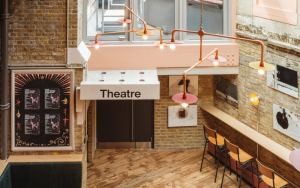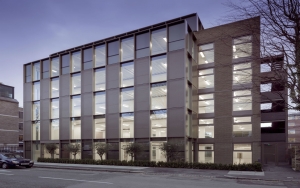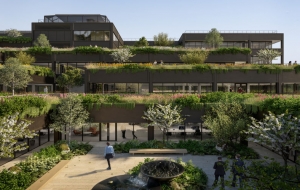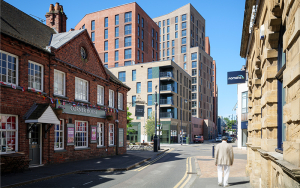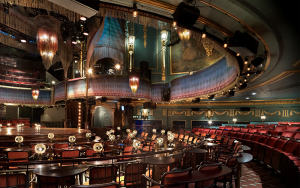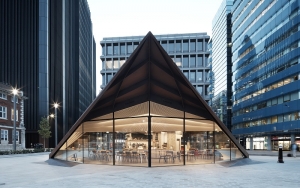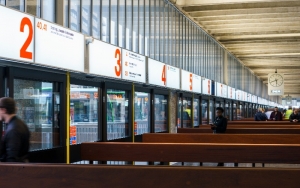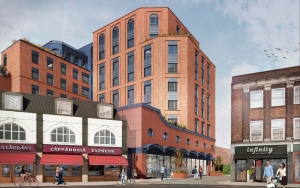Hoxton Hall
Hoxton Hall is a Grade II*-listed and very rare surviving Victorian music hall located on bustling Hoxton Street in East London. The building is used as a community arts centre.
Jacksons Lane Arts Centre
Founded in 1975 inside a former Wesleyan Methodist church, Grade II-listed Jacksons Lane Arts Centre has played a key role in the development of London’s fringe and community theatre. The latest project upgrades technical and visitor facilities within the complex, which features a 166-capacity theatre, large-scale studio and café-bar, all of which were in need of repair.
Mansel Court
With a mission to accelerate the move to a low carbon economy, the Low Carbon Workplace partnership chose Mansel Court as one of its first flagship commercial projects, transforming a down-at-heel, 1970s concrete and steel framed block opposite Wimbledon High School into a prestigious, contemporary office building.
Matfen Hall, Northumberland
Luxury hotel, spa and golf club with a bold and sustainable vision.
Bespoke refurbishment of the Grade II* Listed Matfen Hall Hotel to become a five-star destination including kitchen relocation, fire and life safety upgrades, plant room modifications, and most notably enclosing the open courtyards into an event space at the heart of the hotel. Highlights include the well-coordinated, hidden services throughout.
Following new ownership in 2020, Matfen Hall underwent a major refurbishment. The initial masterplan covered the hotel, golf course, and spa ensuring power, heat, and water supply, along with the integration of suitable technologies.
The project’s timeline was accelerated due to the COVID-19 closure, requiring efficiency and coordination across overlapping planning and execution stages. The refurbishment then unfolded in four phases to keep the hotel operational. This included upgrading the fire safety systems, the complex relocation of a commercial kitchen to the basement, appropriate control of the heating system, full refurbishment of bedrooms and bathrooms and the enclosure of the upper and lower courtyards.
The newly developed courtyard features a bar, dining space, and breakout areas, designed to maintain an outdoor feel with natural ventilation achieved through passive vents with temp and CO2 sensors. Careful specification of the glass roof and the thermal mass of the building prevent overheating. A nearby stone stairwell, with high-level openings, serves as a thermal store that pre-cools the air before it enters the courtyard, ensuring a comfortable environment during the summer months.
Enclosing the courtyard made the existing basement oil boilers unusable. They were replaced with heat exchangers connected to an energy center via district heating pipes routed under the building, which provide renewable heat sources.
Hidden services were seamlessly integrated throughout, including underfloor heating, embedded lighting, and concealed plumbing, accentuating the elegance of the spaces.
Matfen Hall’s refurbishment successfully integrates sustainable practices and cutting-edge technologies, revitalising its luxury offerings and enhancing operational efficiency while preserving its historic charm.
Mountbatten House
Heritage-led refurbishment and replacement of services in this iconic Grade II-listed office block.
One Maidenhead - The Landing - HUB Group
Large town centre regeneration scheme next to the crossrail station.
Mixed-use regeneration development in the centre of Maidenhead, comprising 429 homes, a new 5,200m² office building, car parking, 3,400m² of shops and leisure and a new public space at its heart. The project achieved BREEAM ‘Very Good’.
After the successful partnership with developer HUB on the eco-friendly project Abbey Place near Abbey Wood Crossrail Station, Skelly & Couch once again joined forces for One Maidenhead. This collaboration included environmental modelling during the planning phase, followed by client-side monitoring throughout the project.
One Maidenhead met close to Passivhaus fabric standards, with an excellent airtightness further enhanced by façades incorporating solar control in the form of deep reveals, and solar control glazing. These features contributed to low heating needs, allowing for an all-electric scheme. During winter, electric heaters provide warmth, while in summer, a Mechanical Ventilation with Heat Recovery (MVHR) system maintains comfortable indoor temperatures by drawing in fresh air from strategic openings.
A substantial portion of the project’s electrical energy is derived from its large PV array on all roofs, with excess electricity exported. Additionally, a building energy management system with full fault diagnostics was implemented alongside energy sub-metering and low-use water fittings for lower hot water consumption.
One Maidenhead emerges as a catalyst for eco-conscious developments, championing all-electric schemes to pave the way for a greener Maidenhead and beyond.
Playhouse Theatre, London - Kit Kat Club
An Exceptional Theatre Transformation for Multi-award-winning Production.
London’s Grade II-listed Playhouse Theatre was reconfigured from a proscenium-arch auditorium into a spectacular in-the-round venue, with additional rooms in the upper circle level. Completed in record time for the multi-award-winning Cabaret, it recreated the Kit Kat Club's intimate atmosphere, transporting audiences to 1930s Berlin.
The project involved securing listed building consent, obtaining planning approval, and reconfiguring the entire auditorium—all within 9 months. Navigating the existing services and live safety systems within the limited timeframe was challenging. Engineering judgement was crucial for discerning and prioritising key requirements, addressing critical issues, and ensuring successful project completion while meeting regulatory compliance.
Listed original ductwork, a rare feature, required detailed surveying to effectively reuse it. All other services were adapted or renewed and located in the basement.
In a theatre-in-the-round, the audience surrounds the stage, creating an immersive and dynamic experience. This configuration demands inventive staging for clear views from all seats, impacting infrastructure and service distribution. New raked seating led to changes in the lighting and validation of the existing ventilation and smoke ventilation systems.
LED lighting replaced halogen bulbs throughout. Ventilation and cooling in the basement dressing rooms and bar were upgraded to a new MVHR system with occupancy controls, replacing a continuously operational system. These interventions significantly reduced energy consumption.
A new entrance corridor, designed to evoke a night club atmosphere, required attention to health and safety, including concealing valves and pipework.
The transformation and exceptional turnaround at the Playhouse Theatre, stands as a testament to the team's dedication and spirit. This effort culminated in the production of Cabaret, winning no fewer than seven Olivier Awards in 2022.
‘Eddie Redmayne may be the star — and he’s mesmerisingly good too — but he really shares top billing with the venue itself.’
Clive Davis, The Times
Nominated for Theatre Building of the Year in The Stage Awards 2023.
2023 Civic Trust Award Winner (Pro-Tem Award).* Civic Trust Pro-Tem Awards recognise temporary structures and installations that make an outstanding contribution to the quality and appearance of the built environment.
2023 RIBA London Architecture Award Winner. The RIBA judges commented: "The Kit Kat Club is a great example of how critical, light-touch interventions can transform an existing building. The key aspect of sustainability was in relation to the consideration given to the demountability of the new interventions. In addition, materials were salvaged and reused where possible, including the timber for the main set from original flooring, as well as some of the loose furniture." See the full citation: https://www.ribaj.com/buildings/regional-awards-2023-london-north-carmody-groarke-kit-kat-club-playhouse-theatre-culture-entertainment
2023 RIBA National Award Winner.
Portsoken Pavilion
An outstanding new public space for London run by a community enterprise.
Preston Bus Station
Preston Bus Station, designed originally by BDP and completed in 1969, is a renowned, Grade II-listed Brutalist building, which Skelly & Couch has helped to return to its former glory through modern technologies and sensitive refurbishment techniques.
The Rex
An exemplar retrofit, Build-to-Rent co-living apartment building in Kingston upon Thames, south west London.

