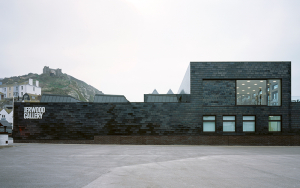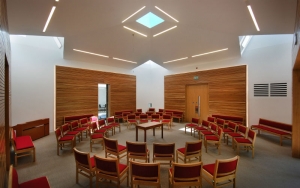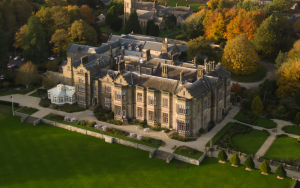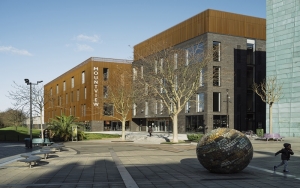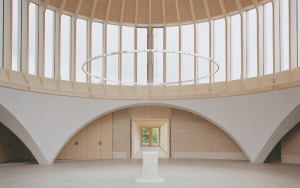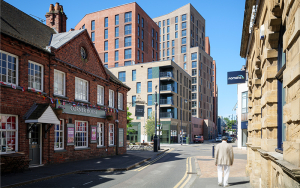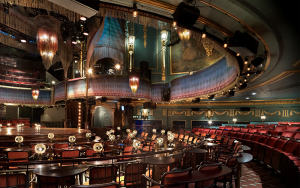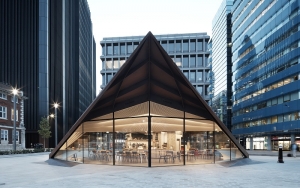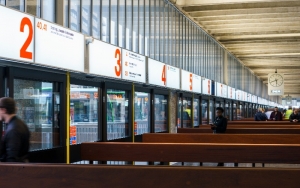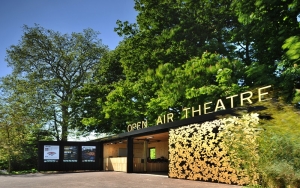Jerwood Gallery (Hastings Contemporary)
Award-winning new-build for the Jerwood Foundation
A new gallery and restaurant, built in a challenging site on the seafront in Hastings. It incorporates an innovative ground-source heating and cooling system, enabling the building to achieve impressively low emissions for a structure of its kind.
Jerwood Gallery, located in Hastings, East Sussex, is dedicated to contemporary British art and operated by the Jerwood Foundation, a privately funded charity. The new build gallery is part of a wider masterplan to transform a former coach and lorry park on a key seafront site in Hastings Old Town.
Sustainability was central to the design, influencing orientation, layout, materials, and servicing. The galleries maximise natural daylight and ventilation, creating a pleasant and well-lit environment for visitors whilst minimising energy consumption.
Below-ground ducts ensure a seamless design, maintaining floor-to-ceiling levels and concealing services. Solar panels provide most hot water, and rainwater is recycled to further lessen the environmental impact. A comprehensive analysis of renewable energy options, which included evaluating life cycle costs and ongoing maintenance was also undertaken.
To meet stringent temperature and humidity control standards, Skelly & Couch developed an innovative approach to preserve artifacts. The collection galleries utilise air conditioning powered by ground source cooling, with eleven 120-meter-deep probes handling all cooling and 60% of the heating, integrating geothermal energy for effective temperature regulation. This approach resulted in 60% less CO2 emissions compared to an average museum of similar size.
The Jerwood Gallery sets a new benchmark for environmental performance in museum design. It combines energy efficiency with precise climate control, while creating a welcoming space that enhances the overall visitor experience. The project achieved an ‘Exemplar’ rating at design stage using an industry standard Sustainability rating tool.
Kingston Quaker Centre
Described as a ‘pavilion on the edge of the park’, the Kingston Quaker Centre has a calm and spacious feel. It was designed as a modern, harmonious hub with sustainability at its heart, where Quakers can worship and the wider Kingston community can enjoy its facilities.
Matfen Hall, Northumberland
Luxury hotel, spa and golf club with a bold and sustainable vision.
Bespoke refurbishment of the Grade II* Listed Matfen Hall Hotel to become a five-star destination including kitchen relocation, fire and life safety upgrades, plant room modifications, and most notably enclosing the open courtyards into an event space at the heart of the hotel. Highlights include the well-coordinated, hidden services throughout.
Following new ownership in 2020, Matfen Hall underwent a major refurbishment. The initial masterplan covered the hotel, golf course, and spa ensuring power, heat, and water supply, along with the integration of suitable technologies.
The project’s timeline was accelerated due to the COVID-19 closure, requiring efficiency and coordination across overlapping planning and execution stages. The refurbishment then unfolded in four phases to keep the hotel operational. This included upgrading the fire safety systems, the complex relocation of a commercial kitchen to the basement, appropriate control of the heating system, full refurbishment of bedrooms and bathrooms and the enclosure of the upper and lower courtyards.
The newly developed courtyard features a bar, dining space, and breakout areas, designed to maintain an outdoor feel with natural ventilation achieved through passive vents with temp and CO2 sensors. Careful specification of the glass roof and the thermal mass of the building prevent overheating. A nearby stone stairwell, with high-level openings, serves as a thermal store that pre-cools the air before it enters the courtyard, ensuring a comfortable environment during the summer months.
Enclosing the courtyard made the existing basement oil boilers unusable. They were replaced with heat exchangers connected to an energy center via district heating pipes routed under the building, which provide renewable heat sources.
Hidden services were seamlessly integrated throughout, including underfloor heating, embedded lighting, and concealed plumbing, accentuating the elegance of the spaces.
Matfen Hall’s refurbishment successfully integrates sustainable practices and cutting-edge technologies, revitalising its luxury offerings and enhancing operational efficiency while preserving its historic charm.
Mountview Academy of Theatre Arts
Skelly & Couch worked on a spectacular new home for the Mountview Academy of Theatre Arts on a site behind the Stirling Prize-winning Peckham Library in south London.
New Temple Complex
The 559m² New Temple Complex by James Gorst Architects demonstrates an exemplar approach to passive design and long-term sustainability.
Situated within an 11.5-hectare estate in the South Downs National Park, the New Temple Complex is a multi-faith space comprising of healing chapels, a library, a multi-use lecture room, a kitchen and a visitor’s entrance foyer; all linked via an internal cloister. The temple holds symbolic elements reflecting the spiritual beliefs of the White Eagle Lodge and it occupies the same sacred spot as its 1970s predecessor. The building is completely framed in timber with clay brickwork encased in chalk lime mortar, all natural materials found in the immediate surroundings, encouraging a connection with the landscape.
The building’s environmental strategy is rooted in passive design principles, prioritising energy efficiency during the initial design phase. This approach includes low fabric heat loss, enhanced daylighting, and natural ventilation, forming the basis for the subsequent integration of low-carbon and renewable technologies.
The building fabric incorporates high-performance glazing exceeding conventional insulation standards, thereby effectively minimising heat loss. The New Temple's shallow, single-storey structure maximises daylight, reducing the need for artificial lighting. Nestled away from noise and pollution, the temple enjoys the benefits of natural ventilation, further aided by high-level actuators strategically placed in the temple's clerestory.
Innovative sustainability features include a sub-floor ventilation system operational in high occupancy areas. This system uses the thermal mass of a labyrinth to provide tempered air in winter and free cooling in summer.
Overcoming challenges posed by the absence of natural gas infrastructure and the availability of only single-phase power, the project successfully procured a small low-carbon ground source heat pump meeting the needs of the entire building. Buried in the landscape, this technology extracts low-temperature energy from the ground, producing higher temperatures that serve underfloor heating throughout the temple. Pre-existing photovoltaic panels were repurposed and relocated to an open area on-site, partially powering the heat pump and providing the building with low-carbon electricity.
The New Temple Complex stands as a timeless space for contemplation and community, seamlessly blending spirituality, simple architecture, and sustainable design. Its harmonious integration with the surroundings embodies both peace and environmental stewardship.
In Numbers
On-site energy generation 4,550 kWh/yr
Heating and hot water load 19.73 kWh/m2/yr
Total energy load 42.60 kWh/m2/yr
Carbon emissions (all) 25.9 kgCO2/m2
Services
Electrical and Lighting
Heating
Ventilation
Acoustics
Awards
2024 RIBA National Award Winner
2024 RIBA South Award Winner
2024 RIBA South Awards – Building of the Year Winner
2024 RIBA South Awards – Sustainability Award Winner
2024 RIBA South Awards – Project Architect of the Year Winner
2024 Civic Trust Awards – The National Panel Special Award Winner
2024 Civic Trust Awards – The Special Award for Sustainability
2023 AJ Architecture Awards Winner
2023 Wood Awards Winner
Download press coverage from right-hand column.
One Maidenhead - The Landing - HUB Group
Large town centre regeneration scheme next to the crossrail station.
Mixed-use regeneration development in the centre of Maidenhead, comprising 429 homes, a new 5,200m² office building, car parking, 3,400m² of shops and leisure and a new public space at its heart. The project achieved BREEAM ‘Very Good’.
After the successful partnership with developer HUB on the eco-friendly project Abbey Place near Abbey Wood Crossrail Station, Skelly & Couch once again joined forces for One Maidenhead. This collaboration included environmental modelling during the planning phase, followed by client-side monitoring throughout the project.
One Maidenhead met close to Passivhaus fabric standards, with an excellent airtightness further enhanced by façades incorporating solar control in the form of deep reveals, and solar control glazing. These features contributed to low heating needs, allowing for an all-electric scheme. During winter, electric heaters provide warmth, while in summer, a Mechanical Ventilation with Heat Recovery (MVHR) system maintains comfortable indoor temperatures by drawing in fresh air from strategic openings.
A substantial portion of the project’s electrical energy is derived from its large PV array on all roofs, with excess electricity exported. Additionally, a building energy management system with full fault diagnostics was implemented alongside energy sub-metering and low-use water fittings for lower hot water consumption.
One Maidenhead emerges as a catalyst for eco-conscious developments, championing all-electric schemes to pave the way for a greener Maidenhead and beyond.
Playhouse Theatre, London - Kit Kat Club
An Exceptional Theatre Transformation for Multi-award-winning Production.
London’s Grade II-listed Playhouse Theatre was reconfigured from a proscenium-arch auditorium into a spectacular in-the-round venue, with additional rooms in the upper circle level. Completed in record time for the multi-award-winning Cabaret, it recreated the Kit Kat Club's intimate atmosphere, transporting audiences to 1930s Berlin.
The project involved securing listed building consent, obtaining planning approval, and reconfiguring the entire auditorium—all within 9 months. Navigating the existing services and live safety systems within the limited timeframe was challenging. Engineering judgement was crucial for discerning and prioritising key requirements, addressing critical issues, and ensuring successful project completion while meeting regulatory compliance.
Listed original ductwork, a rare feature, required detailed surveying to effectively reuse it. All other services were adapted or renewed and located in the basement.
In a theatre-in-the-round, the audience surrounds the stage, creating an immersive and dynamic experience. This configuration demands inventive staging for clear views from all seats, impacting infrastructure and service distribution. New raked seating led to changes in the lighting and validation of the existing ventilation and smoke ventilation systems.
LED lighting replaced halogen bulbs throughout. Ventilation and cooling in the basement dressing rooms and bar were upgraded to a new MVHR system with occupancy controls, replacing a continuously operational system. These interventions significantly reduced energy consumption.
A new entrance corridor, designed to evoke a night club atmosphere, required attention to health and safety, including concealing valves and pipework.
The transformation and exceptional turnaround at the Playhouse Theatre, stands as a testament to the team's dedication and spirit. This effort culminated in the production of Cabaret, winning no fewer than seven Olivier Awards in 2022.
‘Eddie Redmayne may be the star — and he’s mesmerisingly good too — but he really shares top billing with the venue itself.’
Clive Davis, The Times
Nominated for Theatre Building of the Year in The Stage Awards 2023.
2023 Civic Trust Award Winner (Pro-Tem Award).* Civic Trust Pro-Tem Awards recognise temporary structures and installations that make an outstanding contribution to the quality and appearance of the built environment.
2023 RIBA London Architecture Award Winner. The RIBA judges commented: "The Kit Kat Club is a great example of how critical, light-touch interventions can transform an existing building. The key aspect of sustainability was in relation to the consideration given to the demountability of the new interventions. In addition, materials were salvaged and reused where possible, including the timber for the main set from original flooring, as well as some of the loose furniture." See the full citation: https://www.ribaj.com/buildings/regional-awards-2023-london-north-carmody-groarke-kit-kat-club-playhouse-theatre-culture-entertainment
2023 RIBA National Award Winner.
Portsoken Pavilion
An outstanding new public space for London run by a community enterprise.
Preston Bus Station
Preston Bus Station, designed originally by BDP and completed in 1969, is a renowned, Grade II-listed Brutalist building, which Skelly & Couch has helped to return to its former glory through modern technologies and sensitive refurbishment techniques.
Regent’s Park Open Air Theatre
Regent’s Park Open Air Theatre in north London is the only permanent outdoor theatre in the UK. During summer it opens its doors to an audience of 1,240 every evening.

