Brighton College School of Science and Sport
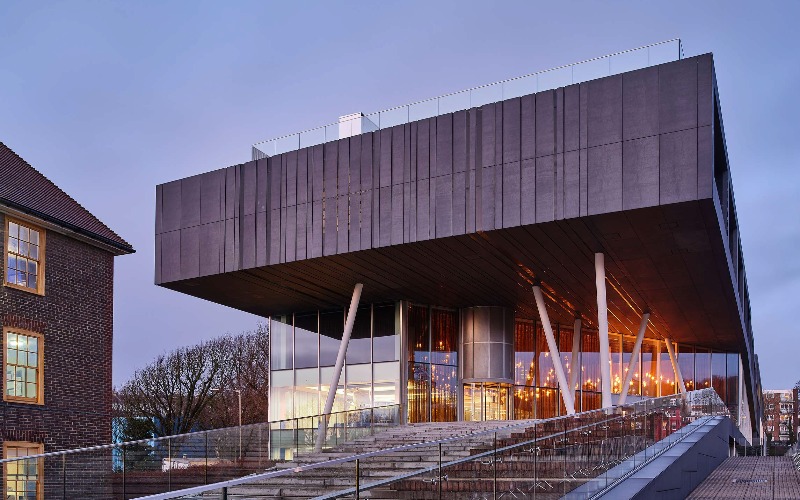
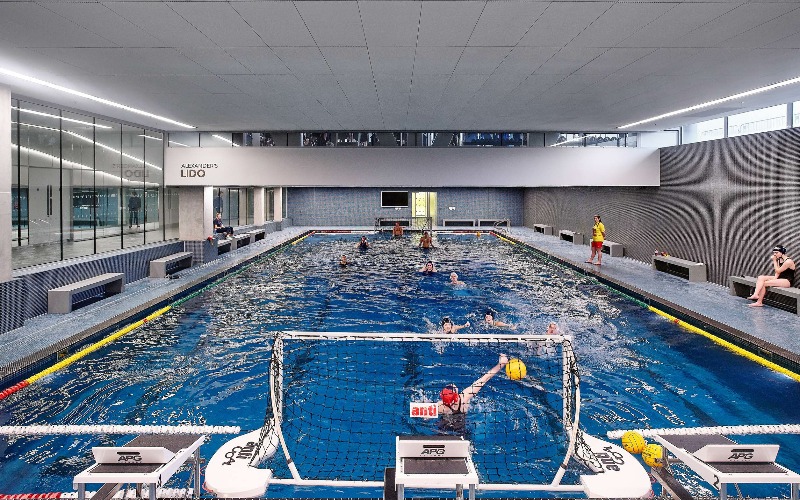
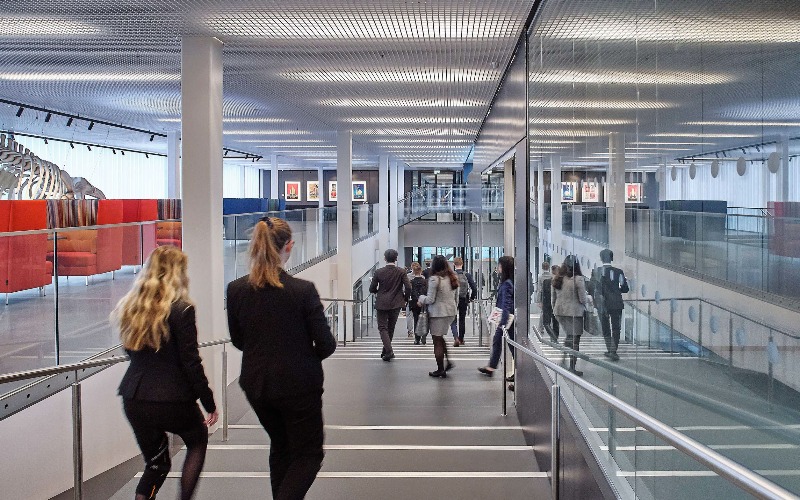
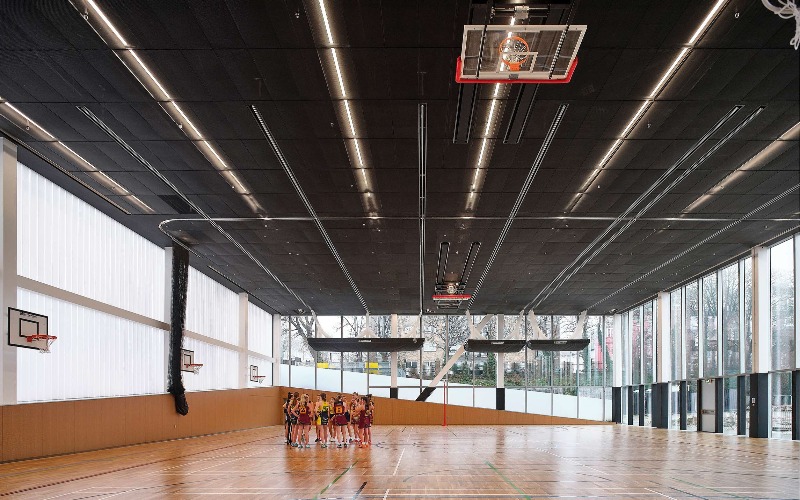
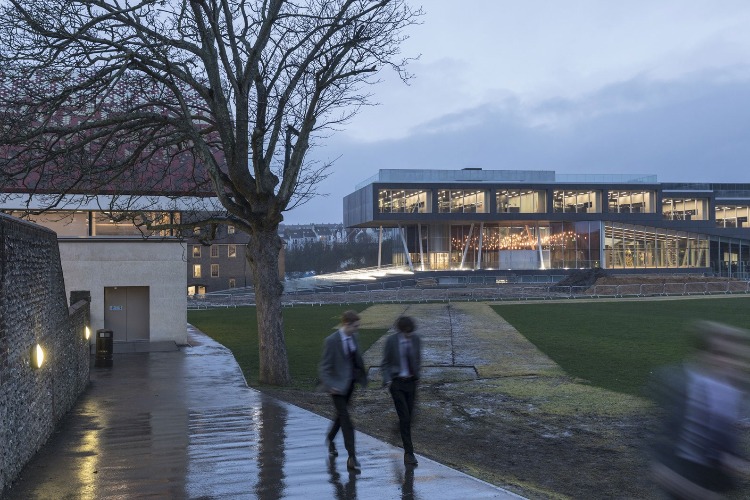
An exemplar science and sports facility has been built for prestigious independent school Brighton College. The leading international partnership, Office for Metropolitan Architecture (OMA), won the architectural competition for the centre and selected Skelly & Couch to carry out M&E and environmental design, owing to the company's previous innovative work at Brighton College Music School and Theatre.
Skelly & Couch’s services strategy optimises environmental efficiency against comfort, fitting into the site-wide energy masterplan, which includes linking to the new borehole network for renewable heating and cooling. Good passive/active design features and functional sustainability form the core of the project.
The Science and Sports departments are combined into a three-storey, linear building located at the edge of the playing field and equipped with a basement swimming pool and rooftop running track. The Science department spans over the sporting spaces like a 'skeletal' bridge. Inside, views from one department into another create an unexpected interplay between sport and science.
To counteract the high energy use normally associated with a sports and science facility, Skelly & Couch has introduced many innovative features, including:
Passive
• excellent daylighting so day-time artificial lighting is not required
• utilising the building form for natural ventilation wherever possible
• passive solar heating of Foyer, exposed to low winter sun with full-height glazing
• use of thermal mass to cool fresh air to the Sports Hall (earth tubes).
Active
• mechanical ventilation with heat recovery in the main systems
• base-level heating and cooling derived from heat pumps
• energy-efficient lighting and lighting controls linked to occupancy and daylight
• combined power and heating to generate electricity on site with waste heat being used to heat the swimming pool.
Renewable
• use of the renewable heat network already designed by Skelly & Couch
• use of PVs to generate zero carbon power.
The Brighton College campus is comprised of two areas: a historical quadrangle, composed of Grade II-listed buildings designed by Sir Gilbert Scott and Sir Thomas Jackson in the 19th century; and the playing field lined with buildings from the 1970s and 1980s, the site of the new building.
* Winner of a RIBA National Award 2021* https://www.architecture.com/awards-and-competitions-landing-page/awards/riba-regional-awards/riba-south-east-award-winners/2021/brighton-college-school-of-science-and-sport
Related sectors




