Waingels College
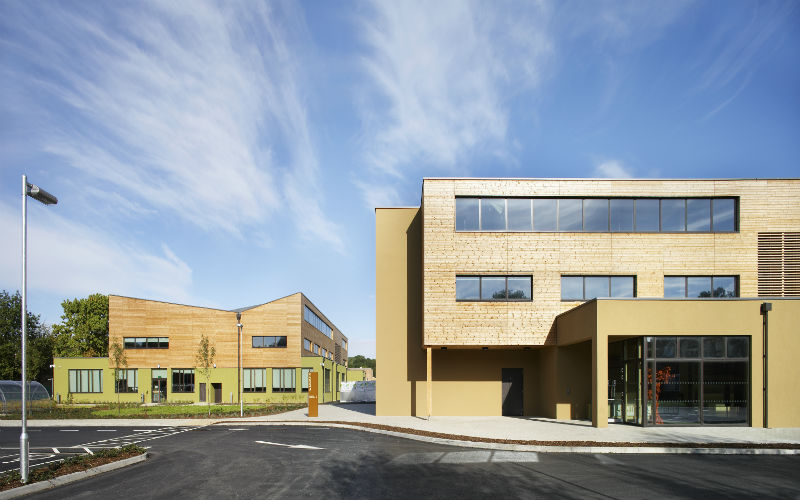
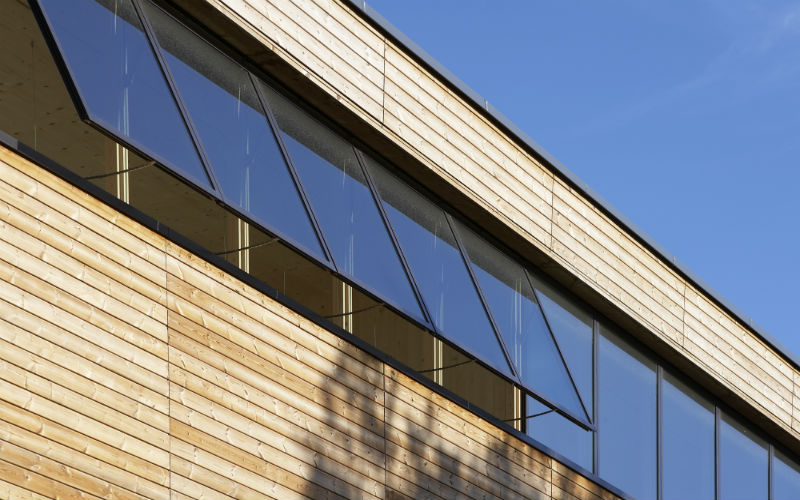
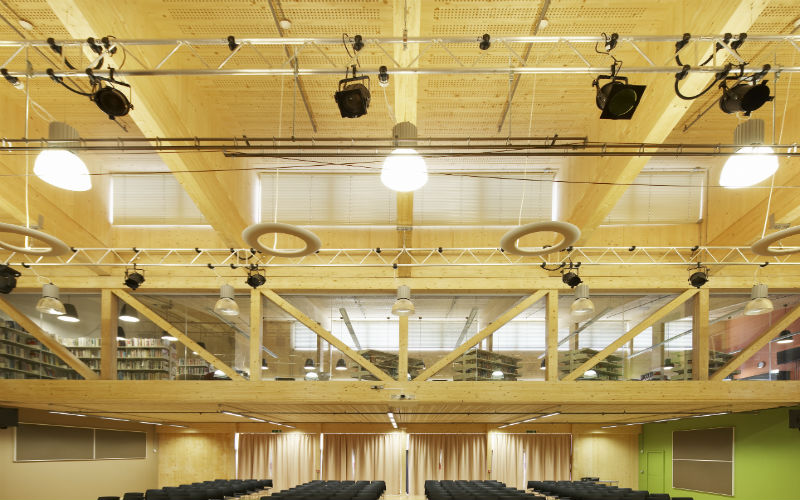
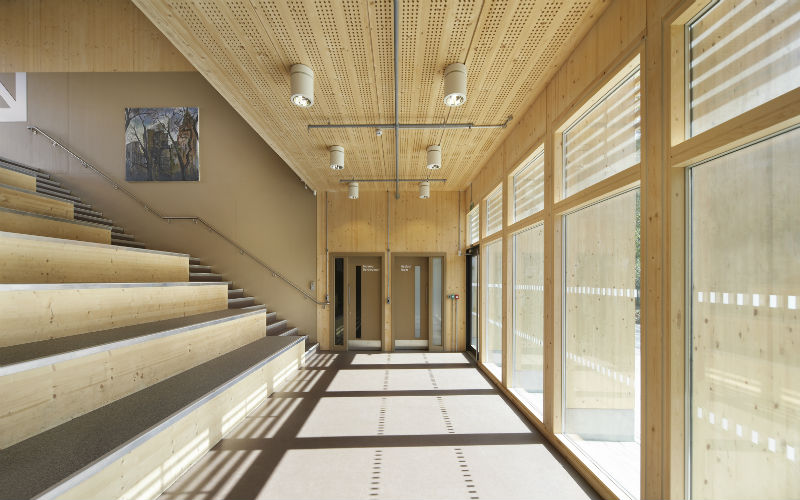
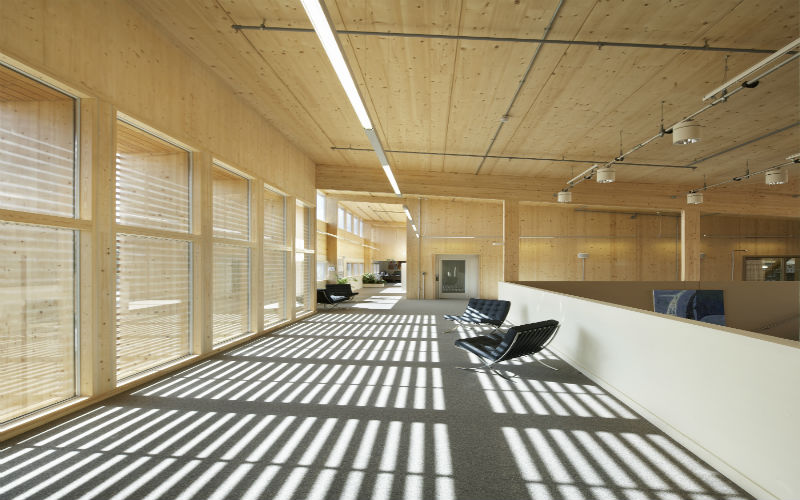
This project is a 75% new build, 25% refurbishment of an existing secondary school located next to a designated green gap between Woodley and Earley in Berkshire.
The brief was to create a largely open plan school made up of four pavilions located around a large central courtyard. The new-build aspects of the work were constructed using a lightweight off-site cross laminated structural timber solution with integral acoustic absorption. Skelly & Couch used innovative techniques to develop a design that does not overheat and that met the acoustic requirements of BB93.
The design incorporates a number of sustainable features, including high levels of natural light, natural ventilation, excellent airtightness values, high levels of insulation, heat reclaim ventilation in serviced areas, efficient lighting and control and a building energy management system. Each pavilion is supplied by a district heating network fed from a centralised heating energy centre which included a 500kW biomass boiler. Wood fuel was sourced from a large local wood recycling centre that had links with the school. These measures helped all the buildings achieve an A-rated EPC, hit the Government’s 60% carbon reduction target and achieve a BREEAM rating of ‘very good’. The College won the British Council for School Environments’ Architecture Award.
The project was procured through the Partnerships for Schools Academies Framework using a competitive dialogue process. Skelly & Couch were appointed by the winning bidder Willmott Dixon Construction Ltd to provide M&E, environmental, acoustic and co-ordination.
Related sectors




