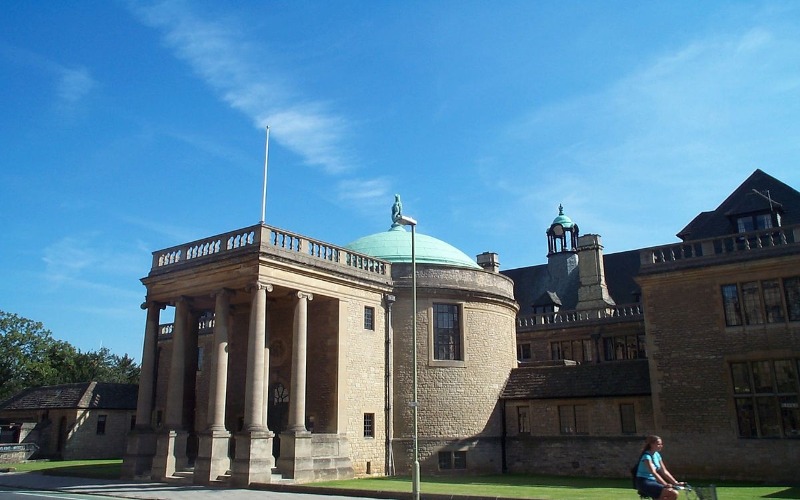Rhodes House, Oxford

Skelly & Couch has completed Stage 4 design at the Grade II*-listed Rhodes House, Oxford, for a new world-class convening hub designed to encourage the global exchange of ideas across all cultures and nationalities.
The transformation allows the Rhodes Trust to expand its renowned international scholarship programme by providing high-quality convening facilities, new offices, and residential accommodation.
Skelly & Couch’s aim was to conserve as well as enhance existing listed and historic elements of the building through the development of an environmental and energy strategy that served both the refurbishment and new-build by achieving high targets. We added value in the planning and implementation of non-intrusive surveys to enhance understanding of the existing services, many dating from a century ago, thereby helping the client to define the scope of the works to be carried out.
Having collected the information, Skelly & Couch were able to develop an enabling and phasing strategy that allowed the building to carry on being used whilst the work was underway. It provided efficient and resilient systems over the long term whilst still conserving the existing fabric of the building.
In the new basement conference centre, we introduced an earth duct regulated air management system, which features a series of buried ventilation tubes to either warm or cool fresh outdoor air to keep the temperature of the building consistent. A new lower ground floor residential courtyard provides 16 new ensuite guest bedrooms and open-plan office space for up to 70 staff. Glazed internal courtyards create new basement spaces, benefitting from daylight and natural ventilation.
With architectural design by Stanton Williams, the project includes the creation of a spectacular, 5m-high structural-glass Garden Pavilion in the West Garden, enhanced by a passive ventilation strategy. The 50-capacity pavilion is heated and cooled by a trench convector which skirts the base of the glass and the temperature is regulated by automatic solar shading blinds. Captured heat is stored for use in the building’s hot water systems.
The existing East Wing of Rhodes House, designed by Herbert Baker and completed in 1929, was refurbished to provide 20 ensuite bedrooms. Commercial catering facilities were also installed in two new kitchens.
Related sectors




