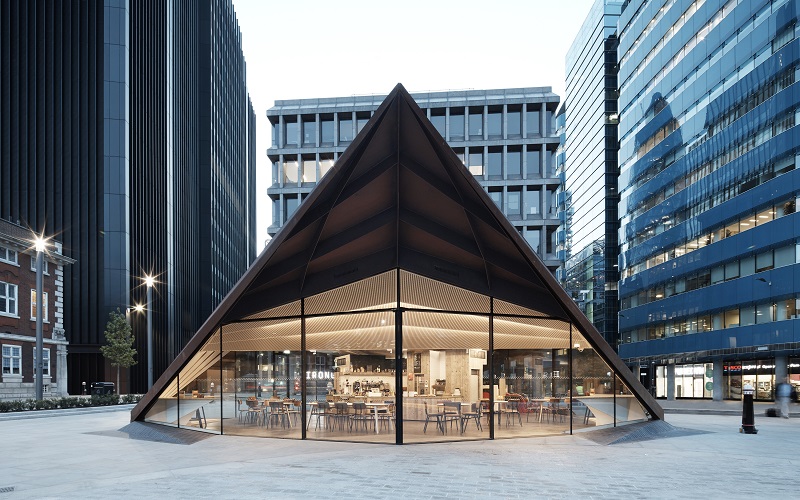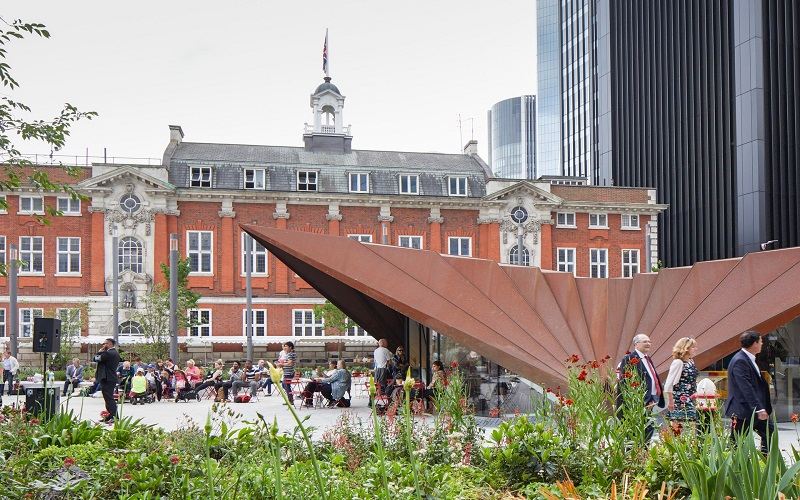Portsoken Pavilion

.jpg)

An outstanding new public space for London run by a community enterprise.
The striking Portsoken Pavilion was created as a focal point, in the form of a café and community space run by social enterprise Kahaila, which transforms the reconfigured Aldgate roundabout in the heart of the City of London.
The 325m² Cor-ten steel structure reflects the asymmetrical angles of the City of London Information Centre (also by Make Architects), folding down to meet the ground at three triangular support points, with glazing in between. The channels created by the layered cladding allow rainwater to run down into discreet drains where the rigid steel skin, which will darken in time, meets the Yorkstone paving.
Skelly & Couch’s environmental designs converted the existing subway below the pavilion into a ground-coupled air duct enabling free cooling and heating, thereby implementing a low-energy means of ventilation in the café.
Other environmental design work carried out by Skelly & Couch includes:
• Co-ordinating water feature plant within the existing landscape
• Managing diversions of existing utilities
• Resolving how to insulate the Cor-ten structure and preventing the space from becoming too hot in summer
• Incorporating natural ventilation and light openings in the Cor-ten roof structure
• Integrating the interior lighting into the unique building form and ceiling finishes
• Designing the rainwater collection system that was incorporated into the pre-cast pivot point element to help prevent staining of the landscape finishes by the Cor-ten steel
The interior soffits are clad with white laminate timber panels, punched with slots to aid the acoustics. Two large asymmetrical rooflights sit over the central counter drawing light into the building. A Small Project of the Year (up to £5m) finalist in the Building Awards 2018.
Related sectors




