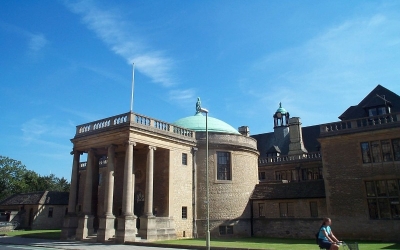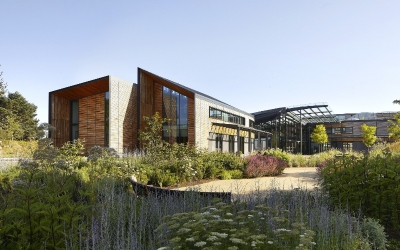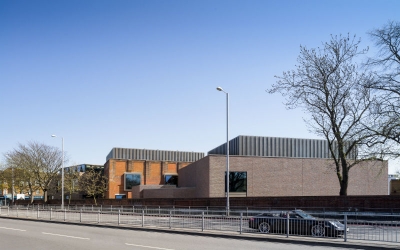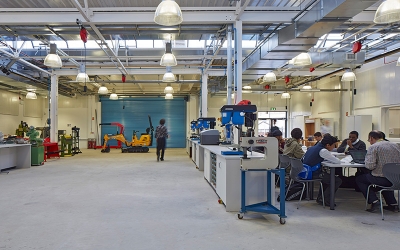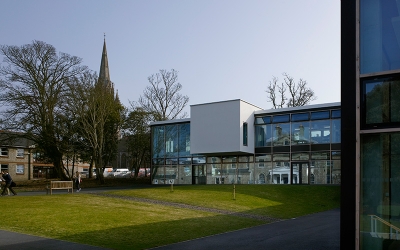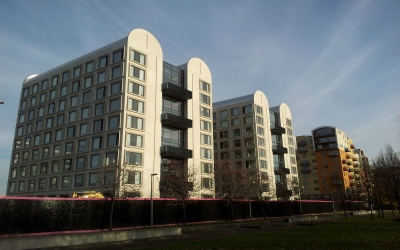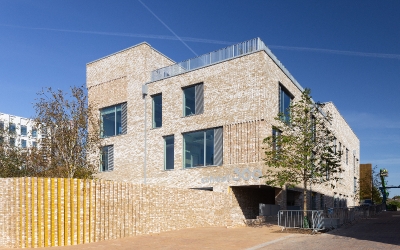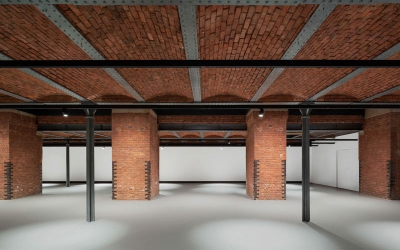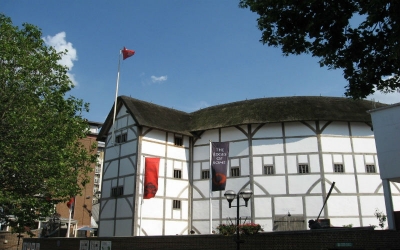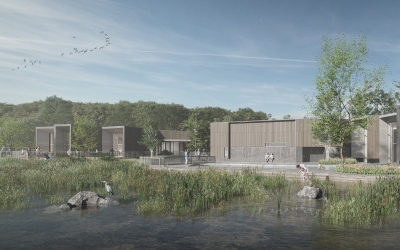Skelly & Couch has completed Stage 4 design at the Grade II*-listed Rhodes House, Oxford, for a new world-class convening hub designed to encourage the global exchange of ideas across all cultures and nationalities.
The development represents the first-ever dedicated UK centre of scientific excellence in horticultural and environmental science, horticultural taxonomy and plant health. Skelly & Couch provided energy modelling, environmental design, and daylight and overheating analysis for an international scientific research, visitor, exhibition and archive building at RHS Wisley in Surrey.
The historic Richmond Adult Community College, which has its roots in the late 19th century (1895), has been given a new and sustainable lease of life by an impressive refurbishment and new-build development, meeting the highest standards of energy efficiency.
The Royal Greenwich University Technical College is a co-educational college for 600 14-18 year-olds. The UTC specialises in engineering and construction, with a particular focus on transport and sustainable technology, equipping students with vital technical skills that lead to apprenticeships, higher education or employment.
The project is a new-build teaching block for Ryde School on the Isle of Wight. The new build incorporates ADT workshops, arts studios, a visitor reception and new kitchen and dining facilities for the school. It also relieves congestion and improves the entrance to the school by providing a car-free…
A new student accommodation building at Greenwich Peninsula. Skelly & Couch was appointed to provide full mechanical, electrical, public health and environmental services for the client on this design and build.
A new-build, 2 Form Entry Primary School close to the Olympic site in east London.
The £5m Special Exhibitions Gallery combines grand industrial beauty and stunning sustainable design as part of a masterplan to restore and renovate a Grade I-listed railway station, warehouse and Grade II-listed railway viaduct.
Shakespeare’s Globe West Block project involves the redevelopment of the exhibition spaces, administration areas, library and archive in the West Block, and will contribute to achieving the Globe’s objective for a more sustainable site.
A new pool, restaurant and al fresco spa complex surrounding a lake in Dorset.

